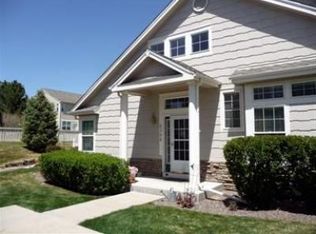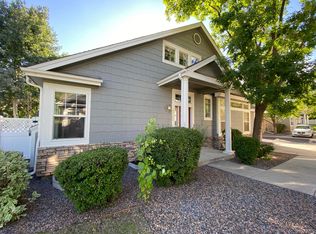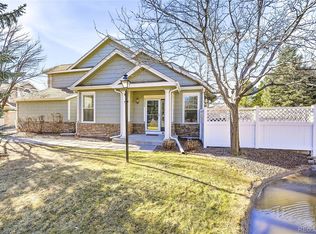Sold for $630,000
$630,000
6312 Deframe Way, Arvada, CO 80004
2beds
2,128sqft
Duplex
Built in 2001
1,612 Square Feet Lot
$627,000 Zestimate®
$296/sqft
$3,138 Estimated rent
Home value
$627,000
$589,000 - $665,000
$3,138/mo
Zestimate® history
Loading...
Owner options
Explore your selling options
What's special
Beautifully updated throughout, this remodeled Arvada home offers the comfort and feel of a single-family residence with the convenience of duplex living. Inside, every detail has been refreshed, with new hickory engineered hardwood floors, 5” baseboards, updated lighting, fresh paint, and modern hardware for a gorgeous, move-in-ready home.
The main level features a welcoming living room with a reclaimed wood mantel and stacked tile fireplace, an updated kitchen with white painted cabinets, new hexagon backsplash, and under-cabinet lighting, plus a functional dining area and office. Each bathroom has been fully renovated with new tile, vanities, lighting, and energy-efficient toilets.
Walk through the new French doors into the primary suite and its stylishly updated bath with dimmable lighting, tiled floors, and a custom closet system. Upstairs, the loft and bedroom have also been renovated with the same hickory engineered hardwood flooring, baseboards, and the stairs have new iron railing. The ensuite bathroom has a brand-new vanity, toilet, and tile flooring. The finished basement adds another bedroom and bath, with new carpet and stunning iron railings for a polished touch.
Major system updates include a new HVAC with whole-house humidifier, radon mitigation system, and upgraded electrical throughout. Outside, enjoy a private fenced patio, new walkway, a new glass storm door, and new gutters and drains.
Every inch of this home has been thoughtfully maintained and improved, offering modern updates, quality finishes, and low-maintenance living in a great Arvada location.
Zillow last checked: 8 hours ago
Listing updated: November 26, 2025 at 09:55am
Listed by:
Sarah Clark 720-666-4572 s.clark@compass.com,
Compass - Denver
Bought with:
Kelly O'Dell, 100050809
1858 Real Estate
Source: REcolorado,MLS#: 6123683
Facts & features
Interior
Bedrooms & bathrooms
- Bedrooms: 2
- Bathrooms: 4
- Full bathrooms: 2
- 3/4 bathrooms: 1
- 1/2 bathrooms: 1
- Main level bathrooms: 2
- Main level bedrooms: 1
Bedroom
- Features: Primary Suite
- Level: Main
- Area: 160.8 Square Feet
- Dimensions: 12 x 13.4
Bedroom
- Level: Upper
- Area: 144 Square Feet
- Dimensions: 14.4 x 10
Bathroom
- Level: Main
- Area: 32.48 Square Feet
- Dimensions: 5.8 x 5.6
Bathroom
- Features: En Suite Bathroom, Primary Suite
- Level: Main
- Area: 97.65 Square Feet
- Dimensions: 10.5 x 9.3
Bathroom
- Features: En Suite Bathroom
- Level: Upper
- Area: 46 Square Feet
- Dimensions: 4.6 x 10
Bathroom
- Level: Basement
- Area: 43.4 Square Feet
- Dimensions: 6.2 x 7
Bonus room
- Level: Basement
- Area: 349.44 Square Feet
- Dimensions: 20.8 x 16.8
Dining room
- Level: Main
- Area: 134 Square Feet
- Dimensions: 10 x 13.4
Kitchen
- Level: Main
- Area: 181.61 Square Feet
- Dimensions: 14.3 x 12.7
Laundry
- Level: Main
- Area: 46.48 Square Feet
- Dimensions: 8.3 x 5.6
Living room
- Level: Main
- Area: 276 Square Feet
- Dimensions: 13.8 x 20
Loft
- Level: Upper
- Area: 82.6 Square Feet
- Dimensions: 11.8 x 7
Office
- Level: Main
- Area: 126.5 Square Feet
- Dimensions: 11 x 11.5
Utility room
- Level: Basement
- Area: 190.44 Square Feet
- Dimensions: 13.8 x 13.8
Heating
- Forced Air
Cooling
- Central Air
Appliances
- Included: Dishwasher, Disposal, Dryer, Microwave, Range, Refrigerator, Washer
- Laundry: In Unit
Features
- Ceiling Fan(s), Eat-in Kitchen, Granite Counters, Open Floorplan, Primary Suite, Radon Mitigation System, Smart Thermostat, Stone Counters, Vaulted Ceiling(s), Walk-In Closet(s)
- Flooring: Carpet, Tile, Wood
- Windows: Window Coverings, Window Treatments
- Basement: Bath/Stubbed,Finished,Partial,Unfinished
- Number of fireplaces: 1
- Fireplace features: Circulating, Gas, Living Room
- Common walls with other units/homes: End Unit,No One Above,No One Below,1 Common Wall
Interior area
- Total structure area: 2,128
- Total interior livable area: 2,128 sqft
- Finished area above ground: 1,463
- Finished area below ground: 515
Property
Parking
- Total spaces: 2
- Parking features: Concrete
- Attached garage spaces: 2
Features
- Levels: Two
- Stories: 2
- Patio & porch: Front Porch, Patio
- Exterior features: Lighting
- Fencing: Partial
- Waterfront features: Pond, Stream
Lot
- Size: 1,612 sqft
- Features: Irrigated, Landscaped, Sprinklers In Front, Sprinklers In Rear
Details
- Parcel number: 426254
- Special conditions: Standard
Construction
Type & style
- Home type: SingleFamily
- Architectural style: Contemporary
- Property subtype: Duplex
- Attached to another structure: Yes
Materials
- Frame, Wood Siding
- Foundation: Concrete Perimeter
- Roof: Composition
Condition
- Updated/Remodeled
- Year built: 2001
Utilities & green energy
- Sewer: Public Sewer
- Water: Public
Green energy
- Energy efficient items: Appliances
Community & neighborhood
Security
- Security features: Carbon Monoxide Detector(s), Smoke Detector(s), Video Doorbell
Location
- Region: Arvada
- Subdivision: Wyndham Park
HOA & financial
HOA
- Has HOA: Yes
- HOA fee: $300 semi-annually
- Services included: Insurance, Maintenance Grounds, Maintenance Structure, Snow Removal, Trash
- Association name: Wyndham Park Master
- Association phone: 303-530-0700
- Second HOA fee: $5,388 annually
- Second association name: Wyndham Way
- Second association phone: 303-221-1117
Other
Other facts
- Listing terms: Cash,Conventional,VA Loan
- Ownership: Individual
- Road surface type: Paved
Price history
| Date | Event | Price |
|---|---|---|
| 11/24/2025 | Sold | $630,000$296/sqft |
Source: | ||
| 11/4/2025 | Pending sale | $630,000$296/sqft |
Source: | ||
| 10/31/2025 | Listed for sale | $630,000+11.5%$296/sqft |
Source: | ||
| 10/24/2022 | Sold | $565,000+155.2%$266/sqft |
Source: Public Record Report a problem | ||
| 6/30/2000 | Sold | $221,361$104/sqft |
Source: Public Record Report a problem | ||
Public tax history
| Year | Property taxes | Tax assessment |
|---|---|---|
| 2024 | $2,424 +54.4% | $24,987 |
| 2023 | $1,570 -1.6% | $24,987 +8.7% |
| 2022 | $1,596 | $22,978 -2.8% |
Find assessor info on the county website
Neighborhood: Wyndham
Nearby schools
GreatSchools rating
- 5/10Fremont Elementary SchoolGrades: K-5Distance: 1 mi
- 7/10Drake Junior High SchoolGrades: 6-8Distance: 1.5 mi
- 7/10Arvada West High SchoolGrades: 9-12Distance: 1.3 mi
Schools provided by the listing agent
- Elementary: Fremont
- Middle: Drake
- High: Arvada West
- District: Jefferson County R-1
Source: REcolorado. This data may not be complete. We recommend contacting the local school district to confirm school assignments for this home.
Get a cash offer in 3 minutes
Find out how much your home could sell for in as little as 3 minutes with a no-obligation cash offer.
Estimated market value$627,000
Get a cash offer in 3 minutes
Find out how much your home could sell for in as little as 3 minutes with a no-obligation cash offer.
Estimated market value
$627,000


