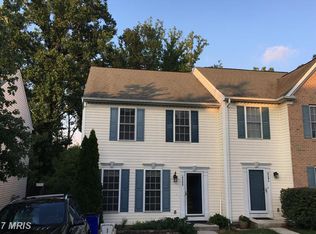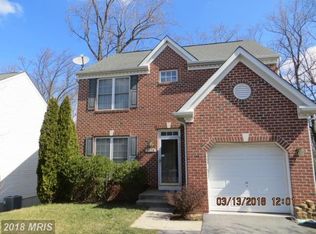Sold for $435,000 on 10/11/24
$435,000
6312 Cross Ivy Rd, Elkridge, MD 21075
3beds
1,883sqft
Townhouse
Built in 2004
5,581 Square Feet Lot
$437,600 Zestimate®
$231/sqft
$2,949 Estimated rent
Home value
$437,600
$407,000 - $468,000
$2,949/mo
Zestimate® history
Loading...
Owner options
Explore your selling options
What's special
Welcome to this beautifully maintained and spacious duplex-style townhome that can now be yours for less than you pay in rent in Howard County! Located in a very quiet and private community on a no-through street, feel close to nature while still being conveniently located to major roadways in, out, and around Columbia, Baltimore, and DC, the best of both worlds! The moment you walk inside this home you are greeted by a bright and airy living room with 9’ ceilings and shining hardwood floors that will continue through the entire upper level. The open eat-in kitchen and dining room include a pantry for ample storage, 42” cabinets, stainless steel appliances, and a sliding glass door that opens to an oversized rear deck, ideal for outdoor dining, entertaining, or for a tranquil, private moment to yourself. Here you will feel the peace and quiet this community allows by enjoying the view of protected the rear woodlands. The townhome offers three light-filled bedrooms in the upper level, one of which is a primary suite with attached bathroom and oversized walk-in closet. The finished lower level adds valuable living space and includes a half bath, with direct, walk-out access to the fully fenced backyard and stone patio. The large windows and glass door bring in tons of natural light, making this level just as warm and inviting as the rest of the home. This space could be used as a recreation room, hobby room, or a fourth bedroom! With private driveway parking spacious enough for two vehicles, plus plenty of street parking, and located a quick 15 minutes to BWI airport, this home is conveniently positioned for easy travel and is surrounded by numerous parks and recreational activities, making it ideal for those seeking an active, amenity-rich lifestyle. Other benefits are that the HVAC system was just replaced in 2021 and there are OWNED solar panels, (no monthly fee!), to drastically reduce your energy bills! Easy to show, schedule your tour today! ** Accepting Back up Offers**
Zillow last checked: 8 hours ago
Listing updated: October 11, 2024 at 07:30am
Listed by:
Sarah Reynolds 571-766-0907,
Keller Williams Chantilly Ventures, LLC,
Listing Team: Reynolds Empowerhome Team
Bought with:
Raven Charles, 640355
Taylor Properties
Source: Bright MLS,MLS#: MDHW2043940
Facts & features
Interior
Bedrooms & bathrooms
- Bedrooms: 3
- Bathrooms: 4
- Full bathrooms: 2
- 1/2 bathrooms: 2
- Main level bathrooms: 1
Basement
- Area: 684
Heating
- Heat Pump, Electric
Cooling
- Central Air, Ceiling Fan(s), Electric
Appliances
- Included: Electric Water Heater
Features
- 9'+ Ceilings
- Flooring: Hardwood
- Basement: Walk-Out Access,Finished,Full
- Number of fireplaces: 1
Interior area
- Total structure area: 2,052
- Total interior livable area: 1,883 sqft
- Finished area above ground: 1,368
- Finished area below ground: 515
Property
Parking
- Total spaces: 2
- Parking features: Driveway, Off Street
- Uncovered spaces: 2
Accessibility
- Accessibility features: None
Features
- Levels: Three
- Stories: 3
- Patio & porch: Deck, Patio
- Pool features: None
- Fencing: Full,Privacy
- Has view: Yes
- View description: Trees/Woods
Lot
- Size: 5,581 sqft
- Features: Backs to Trees
Details
- Additional structures: Above Grade, Below Grade
- Parcel number: 1401287710
- Zoning: R12
- Special conditions: Standard
Construction
Type & style
- Home type: Townhouse
- Architectural style: Colonial
- Property subtype: Townhouse
Materials
- Vinyl Siding
- Foundation: Other
Condition
- New construction: No
- Year built: 2004
Utilities & green energy
- Sewer: Public Sewer
- Water: Public
Community & neighborhood
Location
- Region: Elkridge
- Subdivision: Harwood Park
HOA & financial
HOA
- Has HOA: Yes
- HOA fee: $60 monthly
- Association name: SPRING GLEN HOA
Other
Other facts
- Listing agreement: Exclusive Right To Sell
- Ownership: Fee Simple
Price history
| Date | Event | Price |
|---|---|---|
| 10/11/2024 | Sold | $435,000+2.4%$231/sqft |
Source: | ||
| 9/11/2024 | Contingent | $425,000$226/sqft |
Source: | ||
| 9/4/2024 | Listed for sale | $425,000+38.4%$226/sqft |
Source: | ||
| 5/25/2018 | Sold | $307,000+2.3%$163/sqft |
Source: Public Record Report a problem | ||
| 4/27/2018 | Pending sale | $300,000-2.4%$159/sqft |
Source: Keller Williams Integrity #1000262666 Report a problem | ||
Public tax history
| Year | Property taxes | Tax assessment |
|---|---|---|
| 2025 | -- | $360,967 +6.1% |
| 2024 | $3,830 +6.5% | $340,133 +6.5% |
| 2023 | $3,595 +2.4% | $319,300 |
Find assessor info on the county website
Neighborhood: 21075
Nearby schools
GreatSchools rating
- 3/10Ducketts LaneGrades: PK-5Distance: 0.7 mi
- 4/10Thomas Viaduct Middle SchoolGrades: 6-8Distance: 0.6 mi
- 5/10Long Reach High SchoolGrades: 9-12Distance: 3.8 mi
Schools provided by the listing agent
- Elementary: Elkridge
- Middle: Elkridge Landing
- High: Long Reach
- District: Howard County Public School System
Source: Bright MLS. This data may not be complete. We recommend contacting the local school district to confirm school assignments for this home.

Get pre-qualified for a loan
At Zillow Home Loans, we can pre-qualify you in as little as 5 minutes with no impact to your credit score.An equal housing lender. NMLS #10287.
Sell for more on Zillow
Get a free Zillow Showcase℠ listing and you could sell for .
$437,600
2% more+ $8,752
With Zillow Showcase(estimated)
$446,352
