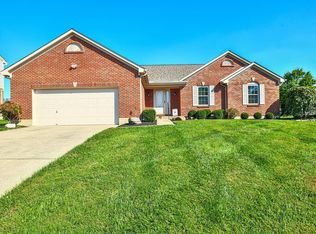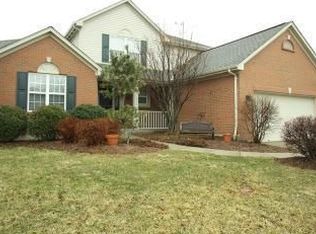Sold for $385,000 on 03/21/25
$385,000
6312 Cinnamon Rdg, Burlington, KY 41005
4beds
--sqft
Single Family Residence, Residential
Built in 2000
0.28 Acres Lot
$396,900 Zestimate®
$--/sqft
$2,499 Estimated rent
Home value
$396,900
$369,000 - $429,000
$2,499/mo
Zestimate® history
Loading...
Owner options
Explore your selling options
What's special
Move right into this beautiful four bedroom situated on a flat lot! Loads of upgrades. New Anderson windows and sliding door, New roof, New HVAC, New h2o tank. New carpet on the first floor. Kitchen has quartz counters, glass backsplash, S/S appliances and tile floors. Neutral paint throughout. Primary suite has cathedral ceilings with a new ensuite bath. Frameless shower, dual sinks and a private water closet. All bedrooms have ceiling fans, and some bedrooms have built-in cabinetry. The LL has a large rec room, half bath & storage.
The fenced flat back yard has an oversized patio with retractable awning and a storage shed. The garage has epoxy sealed floors. All Walking distance to the pool and Sperti park.
Zillow last checked: 8 hours ago
Listing updated: April 20, 2025 at 10:20pm
Listed by:
Michael McKeown 859-653-2884,
Huff Realty - Florence
Bought with:
Aimee Pelletier, 217983
Sibcy Cline, REALTORS-Florence
Source: NKMLS,MLS#: 629703
Facts & features
Interior
Bedrooms & bathrooms
- Bedrooms: 4
- Bathrooms: 4
- Full bathrooms: 2
- 1/2 bathrooms: 2
Primary bedroom
- Description: Double vanity; Vaulted ceiling
- Features: Carpet Flooring, Walk-In Closet(s), Bath Adjoins, Ceiling Fan(s), See Remarks
- Level: Second
- Area: 192
- Dimensions: 12 x 16
Bedroom 2
- Features: Carpet Flooring, Ceiling Fan(s)
- Level: Second
- Area: 140
- Dimensions: 14 x 10
Bedroom 3
- Features: Carpet Flooring, Ceiling Fan(s)
- Level: Second
- Area: 144
- Dimensions: 12 x 12
Bedroom 4
- Features: Carpet Flooring, Ceiling Fan(s)
- Level: Second
- Area: 120
- Dimensions: 12 x 10
Bathroom 2
- Features: Tub With Shower, Luxury Vinyl Flooring
- Level: Second
- Area: 40
- Dimensions: 5 x 8
Bathroom 3
- Features: Full Finished Half Bath
- Level: Lower
- Area: 30
- Dimensions: 6 x 5
Breakfast room
- Features: See Remarks
- Level: First
- Area: 140
- Dimensions: 10 x 14
Dining room
- Features: Wood Flooring, Chandelier, Chair Rail
- Level: First
- Area: 165
- Dimensions: 15 x 11
Entry
- Features: Wood Flooring, Closet(s)
- Level: First
- Area: 77
- Dimensions: 11 x 7
Family room
- Features: Carpet Flooring
- Level: Lower
- Area: 504
- Dimensions: 24 x 21
Kitchen
- Description: Quartz countertops
- Features: Breakfast Bar, Gourmet Kitchen, Pantry, Wood Cabinets, See Remarks, Tile Flooring
- Level: First
- Area: 144
- Dimensions: 12 x 12
Laundry
- Description: In basement
- Features: See Remarks, Utility Sink
- Level: Lower
- Area: 275
- Dimensions: 11 x 25
Living room
- Features: Walk-Out Access, Fireplace(s), Carpet Flooring
- Level: First
- Area: 375
- Dimensions: 25 x 15
Primary bath
- Features: Ceramic Tile Flooring, Double Vanity, Shower
- Level: Second
- Area: 171
- Dimensions: 9 x 19
Heating
- Forced Air
Cooling
- Central Air
Appliances
- Included: Stainless Steel Appliance(s), Electric Cooktop, Convection Oven, Dishwasher, Disposal, Microwave, Refrigerator
- Laundry: Electric Dryer Hookup, In Basement, Washer Hookup
Features
- Walk-In Closet(s), Pantry, Open Floorplan, High Speed Internet, Entrance Foyer, Eat-in Kitchen, Double Vanity, Crown Molding, Chandelier, Bookcases, Built-in Features, Vaulted Ceiling(s)
- Doors: Multi Panel Doors
- Windows: Bay Window(s), Double Hung, Vinyl Clad Window(s)
- Number of fireplaces: 1
- Fireplace features: Blower Fan, Gas
Property
Parking
- Total spaces: 2
- Parking features: Attached, Garage, Garage Door Opener, Garage Faces Front
- Attached garage spaces: 2
Features
- Levels: Two
- Stories: 2
- Patio & porch: Patio
- Has view: Yes
- View description: Neighborhood
Lot
- Size: 0.28 Acres
- Dimensions: 150 x 80
- Features: Cleared
Details
- Parcel number: 00000000000
- Zoning description: Residential
Construction
Type & style
- Home type: SingleFamily
- Architectural style: Traditional
- Property subtype: Single Family Residence, Residential
Materials
- Brick, Vinyl Siding
- Foundation: Poured Concrete
- Roof: Composition,Shingle
Condition
- Existing Structure
- New construction: No
- Year built: 2000
Utilities & green energy
- Sewer: Public Sewer
- Water: Public
- Utilities for property: Cable Available, Natural Gas Available
Community & neighborhood
Location
- Region: Burlington
HOA & financial
HOA
- Has HOA: Yes
- HOA fee: $325 annually
- Amenities included: Landscaping, Playground, Pool
- Services included: Maintenance Grounds
Other
Other facts
- Road surface type: Paved
Price history
| Date | Event | Price |
|---|---|---|
| 3/21/2025 | Sold | $385,000-3.5% |
Source: | ||
| 2/25/2025 | Pending sale | $399,000 |
Source: | ||
| 2/5/2025 | Price change | $399,000-9.1% |
Source: | ||
| 11/19/2024 | Listed for sale | $439,000+140.9% |
Source: | ||
| 2/8/2001 | Sold | $182,204 |
Source: Public Record Report a problem | ||
Public tax history
| Year | Property taxes | Tax assessment |
|---|---|---|
| 2022 | $1,726 -20.9% | $194,900 |
| 2021 | $2,183 -4.9% | $194,900 |
| 2020 | $2,296 | $194,900 +7% |
Find assessor info on the county website
Neighborhood: 41005
Nearby schools
GreatSchools rating
- 6/10Burlington Elementary SchoolGrades: PK-5Distance: 1.3 mi
- 5/10Camp Ernst Middle SchoolGrades: 6-8Distance: 0.6 mi
- 8/10Randall K. Cooper High SchoolGrades: 9-12Distance: 2.6 mi
Schools provided by the listing agent
- Elementary: Burlington Elementary
- Middle: Camp Ernst Middle School
- High: Cooper High School
Source: NKMLS. This data may not be complete. We recommend contacting the local school district to confirm school assignments for this home.

Get pre-qualified for a loan
At Zillow Home Loans, we can pre-qualify you in as little as 5 minutes with no impact to your credit score.An equal housing lender. NMLS #10287.

