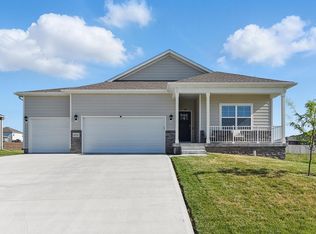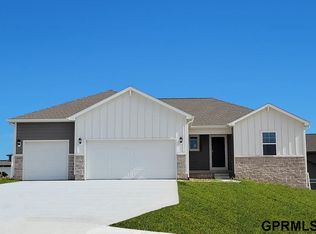Sold for $394,990 on 01/22/24
$394,990
6312 Centennial Rd, Omaha, NE 68157
3beds
1,635sqft
Single Family Residence
Built in 2023
10,236.6 Square Feet Lot
$408,600 Zestimate®
$242/sqft
$2,429 Estimated rent
Maximize your home sale
Get more eyes on your listing so you can sell faster and for more.
Home value
$408,600
$388,000 - $429,000
$2,429/mo
Zestimate® history
Loading...
Owner options
Explore your selling options
What's special
*MOVE-IN READY!* D.R. Horton, America’s Builder, presents the Neuville. This home offers 3 Bedrooms and 2 Bathrooms in a single level living space. The main living area offers solid surface flooring throughout as well as a spacious, open layout that provides the perfect entertainment space. The Kitchen features Quartz countertops, a large corner pantry and an Oversized Island overlooking the Dining and Great Room areas. Two large Bedrooms are split from the Primary Bedroom at the front of the home. Heading into the Primary Bedroom, you’ll find a large Walk-In Closet and ensuite bathroom with dual vanity sinks perfect for relaxing at the end of the day! All D.R. Horton Nebraska homes include our America’s Smart Home™ Technology. Photos may be similar but not necessarily of subject property, including interior and exterior colors, finishes and appliances.
Zillow last checked: 8 hours ago
Listing updated: February 12, 2024 at 10:43am
Listed by:
Aaron Moulton 402-500-2872,
DRH Realty Nebraska LLC
Bought with:
Shanon Loontjer, 20171115
DRH Realty Nebraska LLC
Source: GPRMLS,MLS#: 22322448
Facts & features
Interior
Bedrooms & bathrooms
- Bedrooms: 3
- Bathrooms: 2
- Full bathrooms: 1
- 3/4 bathrooms: 1
- Partial bathrooms: 1
- Main level bathrooms: 2
Primary bedroom
- Features: Wall/Wall Carpeting, 9'+ Ceiling, Walk-In Closet(s)
- Level: Main
Bedroom 2
- Features: Wall/Wall Carpeting, 9'+ Ceiling
- Level: Main
Bedroom 3
- Features: Wall/Wall Carpeting, 9'+ Ceiling
- Level: Main
Primary bathroom
- Features: 3/4
Kitchen
- Features: 9'+ Ceiling, Pantry, Luxury Vinyl Plank
- Level: Main
Basement
- Area: 1551
Heating
- Natural Gas, Forced Air
Cooling
- Central Air
Appliances
- Included: Range, Dishwasher, Microwave
- Laundry: Vinyl Floor, 9'+ Ceiling
Features
- Basement: Unfinished
- Number of fireplaces: 1
- Fireplace features: Electric, Great Room
Interior area
- Total structure area: 1,635
- Total interior livable area: 1,635 sqft
- Finished area above ground: 1,635
- Finished area below ground: 0
Property
Parking
- Total spaces: 3
- Parking features: Attached
- Attached garage spaces: 3
Features
- Patio & porch: Patio
- Fencing: None
Lot
- Size: 10,236 sqft
- Dimensions: 82 x 125
- Features: Up to 1/4 Acre.
Details
- Parcel number: 011600513
Construction
Type & style
- Home type: SingleFamily
- Architectural style: Ranch
- Property subtype: Single Family Residence
Materials
- Foundation: Concrete Perimeter
Condition
- New Construction
- New construction: Yes
- Year built: 2023
Details
- Builder name: D.R. HORTON
Utilities & green energy
- Sewer: Public Sewer
- Water: Public
Community & neighborhood
Location
- Region: Omaha
- Subdivision: Pioneer View
HOA & financial
HOA
- Has HOA: Yes
- Services included: Common Area Maintenance
Other
Other facts
- Listing terms: VA Loan,FHA,Conventional,Cash
- Ownership: Fee Simple
Price history
| Date | Event | Price |
|---|---|---|
| 7/7/2025 | Price change | $409,000-1.4%$250/sqft |
Source: | ||
| 5/23/2025 | Listed for sale | $415,000+5.1%$254/sqft |
Source: | ||
| 1/22/2024 | Sold | $394,990$242/sqft |
Source: | ||
| 12/22/2023 | Pending sale | $394,990$242/sqft |
Source: | ||
| 12/13/2023 | Price change | $394,990-1.3%$242/sqft |
Source: | ||
Public tax history
| Year | Property taxes | Tax assessment |
|---|---|---|
| 2023 | $979 -12.4% | $292,518 +593% |
| 2022 | $1,117 -9.5% | $42,210 |
| 2021 | $1,235 -0.3% | $42,210 -8.2% |
Find assessor info on the county website
Neighborhood: 68157
Nearby schools
GreatSchools rating
- 6/10G Stanley Hall Elementary SchoolGrades: PK-6Distance: 1.2 mi
- 5/10La Vista Middle SchoolGrades: 7-8Distance: 1.7 mi
- 7/10Papillion-La Vista Senior High SchoolGrades: 9-12Distance: 1.6 mi
Schools provided by the listing agent
- Elementary: G Stanley Hall
- Middle: Papillion
- High: Papillion-La Vista
- District: Papillion-La Vista
Source: GPRMLS. This data may not be complete. We recommend contacting the local school district to confirm school assignments for this home.

Get pre-qualified for a loan
At Zillow Home Loans, we can pre-qualify you in as little as 5 minutes with no impact to your credit score.An equal housing lender. NMLS #10287.
Sell for more on Zillow
Get a free Zillow Showcase℠ listing and you could sell for .
$408,600
2% more+ $8,172
With Zillow Showcase(estimated)
$416,772
