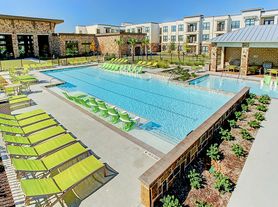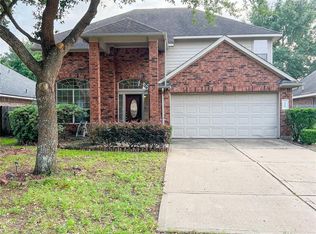Welcome to a stunning residence nestled in the heart of Westheimer Lakes N. This elegant two-story home offers 4 bedrooms, 3.5 baths of thoughtfully designed living space. Step inside to discover an open concept layout flooded with natural light, a beautifully upgraded kitchen with granite counters and a generous island, and a cozy family room with fireplace. The spacious primary suite features a spa-inspired bath with separate tub and shower, dual vanities, and a walk-in closet. Three additional bedrooms and baths provide comfort and convenience for family or guests. The upstairs also includes a game room or media space. Outside, the backyard is a private retreat with a covered patio and lush landscaping. Located on a generous lot, this home is just minutes from top-rated Katy ISD schools, shopping, dining, and major highways.
Copyright notice - Data provided by HAR.com 2022 - All information provided should be independently verified.
House for rent
$2,950/mo
6311 Virginia Fields Dr, Katy, TX 77494
4beds
2,941sqft
Price may not include required fees and charges.
Singlefamily
Available now
Cats, dogs OK
Electric, ceiling fan
Electric dryer hookup laundry
2 Attached garage spaces parking
Natural gas, fireplace
What's special
Generous lotNatural lightCovered patioLush landscapingWalk-in closetSpacious primary suiteOpen concept layout
- 10 days |
- -- |
- -- |
Travel times
Looking to buy when your lease ends?
Consider a first-time homebuyer savings account designed to grow your down payment with up to a 6% match & 3.83% APY.
Facts & features
Interior
Bedrooms & bathrooms
- Bedrooms: 4
- Bathrooms: 4
- Full bathrooms: 3
- 1/2 bathrooms: 1
Heating
- Natural Gas, Fireplace
Cooling
- Electric, Ceiling Fan
Appliances
- Included: Dishwasher, Disposal, Dryer, Microwave, Oven, Refrigerator, Stove, Washer
- Laundry: Electric Dryer Hookup, In Unit, Washer Hookup
Features
- Ceiling Fan(s), Formal Entry/Foyer, High Ceilings, Walk In Closet
- Flooring: Tile, Wood
- Has fireplace: Yes
Interior area
- Total interior livable area: 2,941 sqft
Property
Parking
- Total spaces: 2
- Parking features: Attached, Driveway, Covered
- Has attached garage: Yes
- Details: Contact manager
Features
- Stories: 2
- Exterior features: Additional Parking, Architecture Style: Traditional, Attached, Back Yard, Cul-De-Sac, Driveway, ENERGY STAR Qualified Appliances, Electric Dryer Hookup, Flooring: Wood, Formal Entry/Foyer, Garage Door Opener, Gas Log, Heating: Gas, High Ceilings, Insulated/Low-E windows, Lot Features: Back Yard, Cul-De-Sac, Patio/Deck, Playground, Pond, Pool, Screens, Trash Pick Up, Walk In Closet, Washer Hookup, Window Coverings
Details
- Parcel number: 9305010060090914
Construction
Type & style
- Home type: SingleFamily
- Property subtype: SingleFamily
Condition
- Year built: 2005
Community & HOA
Community
- Features: Playground
HOA
- Amenities included: Pond Year Round
Location
- Region: Katy
Financial & listing details
- Lease term: Long Term,12 Months
Price history
| Date | Event | Price |
|---|---|---|
| 10/10/2025 | Listed for rent | $2,950$1/sqft |
Source: | ||
| 10/10/2012 | Listing removed | $208,000$71/sqft |
Source: StarCrest Realty, LLC #83389844 | ||
| 9/15/2012 | Price change | $208,000$71/sqft |
Source: Homepath | ||
| 8/25/2012 | Listed for sale | -- |
Source: Homepath | ||
| 6/20/2012 | Sold | -- |
Source: Public Record | ||

