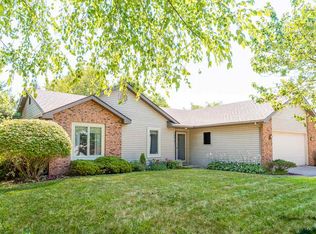Closed
$275,000
6311 Shadow Ridge Run, Fort Wayne, IN 46804
3beds
1,543sqft
Single Family Residence
Built in 1990
10,454.4 Square Feet Lot
$285,000 Zestimate®
$--/sqft
$1,755 Estimated rent
Home value
$285,000
$265,000 - $305,000
$1,755/mo
Zestimate® history
Loading...
Owner options
Explore your selling options
What's special
This 3-bedroom, 2-bath home is the definition of move-in ready! When you walk into the home, you will first notice the beautiful brick, corner, gas log fireplace. The skylights in the spacious living room add to the open feeling with the vaulted ceilings and the new french door which leads to the backyard. The dining room with its bay window area and the kitchen with its spectacular granite countertops are right off the living area so it is perfect for gathering, without the fear of missing out on time with your guests. The kitchen has all new stainless steel appliances that stay with the home. The large laundry room has a washer and electric dryer that also stay with the home. The owner's en suite bedroom has a beautiful spa-like updated bathroom, hardwood floors, and vaulted ceilings. The large windows in the owner's bedroom allows for natural sunlight. The other two bedrooms are nicely-sized with the other full bathroom situated between them in the hall. The home backs up to a large open common area with no neighbors behind. You can even step right onto a walking path for an afternoon stroll!
Zillow last checked: 8 hours ago
Listing updated: July 03, 2024 at 03:50am
Listed by:
Heidi M Haiflich Cell:260-433-3969,
North Eastern Group Realty
Bought with:
Jacob Hege, RB22001136
Uptown Realty Group
Source: IRMLS,MLS#: 202414218
Facts & features
Interior
Bedrooms & bathrooms
- Bedrooms: 3
- Bathrooms: 2
- Full bathrooms: 2
- Main level bedrooms: 3
Bedroom 1
- Level: Main
Bedroom 2
- Level: Main
Dining room
- Level: Main
- Area: 110
- Dimensions: 11 x 10
Kitchen
- Level: Main
- Area: 110
- Dimensions: 11 x 10
Living room
- Level: Main
- Area: 396
- Dimensions: 22 x 18
Heating
- Natural Gas, Forced Air
Cooling
- Central Air, Ceiling Fan(s)
Appliances
- Included: Disposal, Range/Oven Hk Up Gas/Elec, Dishwasher, Microwave, Refrigerator, Washer, Dryer-Electric, Electric Range, Gas Water Heater
- Laundry: Dryer Hook Up Gas/Elec, Main Level
Features
- 1st Bdrm En Suite, Ceiling Fan(s), Vaulted Ceiling(s), Walk-In Closet(s), Stone Counters, Pantry, Stand Up Shower, Tub/Shower Combination, Main Level Bedroom Suite
- Flooring: Carpet, Ceramic Tile
- Windows: Window Treatments
- Basement: None,Concrete
- Number of fireplaces: 1
- Fireplace features: Living Room, One
Interior area
- Total structure area: 1,543
- Total interior livable area: 1,543 sqft
- Finished area above ground: 1,543
- Finished area below ground: 0
Property
Parking
- Total spaces: 2
- Parking features: Attached, Garage Door Opener, Concrete
- Attached garage spaces: 2
- Has uncovered spaces: Yes
Features
- Levels: One
- Stories: 1
- Patio & porch: Deck
- Fencing: None
Lot
- Size: 10,454 sqft
- Dimensions: 80X130
- Features: Level, 0-2.9999, City/Town/Suburb, Near Walking Trail
Details
- Parcel number: 021127183005.000075
Construction
Type & style
- Home type: SingleFamily
- Architectural style: Ranch
- Property subtype: Single Family Residence
Materials
- Brick, Cedar, Vinyl Siding
- Roof: Shingle
Condition
- New construction: No
- Year built: 1990
Utilities & green energy
- Gas: NIPSCO
- Sewer: City
- Water: City, Aqua America
Community & neighborhood
Security
- Security features: Smoke Detector(s)
Location
- Region: Fort Wayne
- Subdivision: Glens of Liberty Mills
HOA & financial
HOA
- Has HOA: Yes
- HOA fee: $175 annually
Other
Other facts
- Listing terms: Cash,Conventional,FHA,VA Loan
- Road surface type: Concrete
Price history
| Date | Event | Price |
|---|---|---|
| 7/1/2024 | Sold | $275,000-1.8% |
Source: | ||
| 6/7/2024 | Pending sale | $280,000 |
Source: | ||
| 5/23/2024 | Price change | $280,000-3.4% |
Source: | ||
| 5/17/2024 | Price change | $290,000-3.3% |
Source: | ||
| 4/26/2024 | Listed for sale | $299,900+66.7% |
Source: | ||
Public tax history
| Year | Property taxes | Tax assessment |
|---|---|---|
| 2024 | $2,326 +10.2% | $236,500 +7.8% |
| 2023 | $2,111 +15.1% | $219,400 +11.8% |
| 2022 | $1,834 +13.9% | $196,300 +11.9% |
Find assessor info on the county website
Neighborhood: Glens of Liberty Mill
Nearby schools
GreatSchools rating
- 7/10Lafayette Meadow SchoolGrades: K-5Distance: 2.3 mi
- 6/10Summit Middle SchoolGrades: 6-8Distance: 1.3 mi
- 10/10Homestead Senior High SchoolGrades: 9-12Distance: 1.4 mi
Schools provided by the listing agent
- Elementary: Lafayette Meadow
- Middle: Summit
- High: Homestead
- District: MSD of Southwest Allen Cnty
Source: IRMLS. This data may not be complete. We recommend contacting the local school district to confirm school assignments for this home.

Get pre-qualified for a loan
At Zillow Home Loans, we can pre-qualify you in as little as 5 minutes with no impact to your credit score.An equal housing lender. NMLS #10287.
