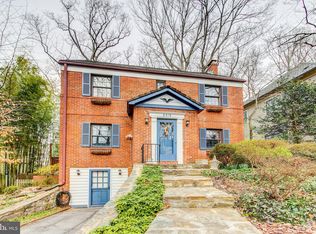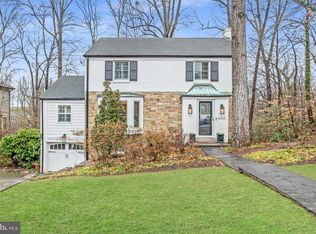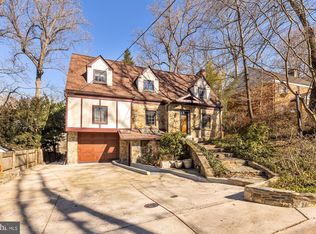Sold for $2,274,000
$2,274,000
6311 Poe Rd, Bethesda, MD 20817
5beds
5,440sqft
Single Family Residence
Built in 2015
7,105 Square Feet Lot
$2,277,600 Zestimate®
$418/sqft
$7,916 Estimated rent
Home value
$2,277,600
$2.10M - $2.48M
$7,916/mo
Zestimate® history
Loading...
Owner options
Explore your selling options
What's special
Located in the heart of the coveted Woodhaven neighborhood and built-in 2016 by Brookmont Homes, this is 6311 Poe Road! Enter in on the main level and notice the tall ceilings and the immense amount of natural light that shines through the enormous windows with a spectacular view of the trees. The main level includes a formal living room, formal dining room, an office, a family room, and an eat-in gourmet kitchen. The gourmet kitchen is a chef's dream come true with stainless steel appliances, an oversized island as well as doors that access the back deck. Make your way to the second level and enter the luxurious owner's suite. With his and her closets and an en-suite bathroom this is the ultimate at home retreat. This level includes 3 other bedrooms, one with an en-suite bath, as well as a hall bath. The walkout lower level includes a large rec space as well as a bedroom, full bath, and garage access. This is a must see!
Zillow last checked: 8 hours ago
Listing updated: May 24, 2025 at 04:41am
Listed by:
Jane Fairweather 240-223-4663,
Long & Foster Real Estate, Inc.
Bought with:
Melinda Hines, 580756
RE/MAX Realty Services
Source: Bright MLS,MLS#: MDMC2173084
Facts & features
Interior
Bedrooms & bathrooms
- Bedrooms: 5
- Bathrooms: 5
- Full bathrooms: 4
- 1/2 bathrooms: 1
- Main level bathrooms: 1
Basement
- Area: 2078
Heating
- Forced Air, Natural Gas
Cooling
- Central Air, Electric
Appliances
- Included: Cooktop, Double Oven, Oven, Microwave, Refrigerator, Ice Maker, Dishwasher, Washer, Dryer, Gas Water Heater
Features
- Breakfast Area, Dining Area, Family Room Off Kitchen, Eat-in Kitchen, Walk-In Closet(s)
- Flooring: Wood
- Windows: Window Treatments
- Basement: Finished,Walk-Out Access,Garage Access
- Has fireplace: No
Interior area
- Total structure area: 6,318
- Total interior livable area: 5,440 sqft
- Finished area above ground: 4,240
- Finished area below ground: 1,200
Property
Parking
- Total spaces: 2
- Parking features: Garage Door Opener, Garage Faces Front, Attached, Driveway
- Attached garage spaces: 2
- Has uncovered spaces: Yes
Accessibility
- Accessibility features: None
Features
- Levels: Three
- Stories: 3
- Pool features: None
Lot
- Size: 7,105 sqft
Details
- Additional structures: Above Grade, Below Grade
- Parcel number: 160700630003
- Zoning: R90
- Special conditions: Standard
Construction
Type & style
- Home type: SingleFamily
- Architectural style: Colonial
- Property subtype: Single Family Residence
Materials
- Mixed
- Foundation: Concrete Perimeter
Condition
- New construction: No
- Year built: 2015
Utilities & green energy
- Sewer: Public Sewer
- Water: Public
Community & neighborhood
Security
- Security features: Fire Sprinkler System
Location
- Region: Bethesda
- Subdivision: Woodhaven
Other
Other facts
- Listing agreement: Exclusive Right To Sell
- Ownership: Fee Simple
Price history
| Date | Event | Price |
|---|---|---|
| 5/23/2025 | Sold | $2,274,000-3.2%$418/sqft |
Source: | ||
| 4/12/2025 | Contingent | $2,350,000$432/sqft |
Source: | ||
| 4/3/2025 | Listed for sale | $2,350,000+50.2%$432/sqft |
Source: | ||
| 3/19/2023 | Listing removed | -- |
Source: Zillow Rentals Report a problem | ||
| 3/3/2023 | Listed for rent | $9,750-11.4%$2/sqft |
Source: Zillow Rentals Report a problem | ||
Public tax history
| Year | Property taxes | Tax assessment |
|---|---|---|
| 2025 | $21,455 +10.4% | $1,811,567 +7.4% |
| 2024 | $19,427 +2.1% | $1,687,500 +2.2% |
| 2023 | $19,022 +6.8% | $1,650,933 +2.3% |
Find assessor info on the county website
Neighborhood: 20817
Nearby schools
GreatSchools rating
- 6/10Burning Tree Elementary SchoolGrades: K-5Distance: 0.9 mi
- 10/10Thomas W. Pyle Middle SchoolGrades: 6-8Distance: 0.5 mi
- 9/10Walt Whitman High SchoolGrades: 9-12Distance: 1 mi
Schools provided by the listing agent
- Elementary: Burning Tree
- Middle: Thomas W. Pyle
- High: Walt Whitman
- District: Montgomery County Public Schools
Source: Bright MLS. This data may not be complete. We recommend contacting the local school district to confirm school assignments for this home.


