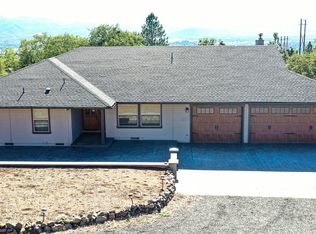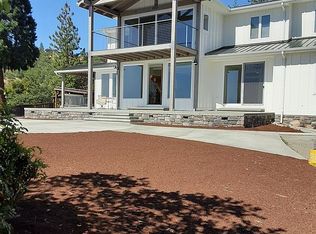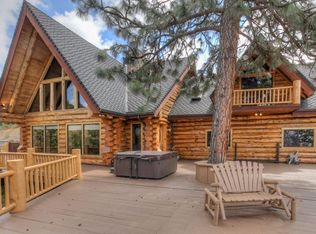Custom home that's just a little bit country. Newer int/ext paint & new roof. Soaring vaulted ceilings,Living rm adjoins formal dining rm. Lrg kit. w/island, lots of cabinetry, pull outs, tile floor & counters open to the fam rm w/wood burning F/P & wet bar. Also opens to the covered deck for entertaining/relaxing.Nice library/office w/built-in shelving & desk. Huge util rm w/lots of storage & access to dog kennel/run. Good size master suite w/gas F/P, French doors open to private deck to take in views of surrounding mountains & valley. Mstr bath w/glass block double head shower, jetted tub & dual vanities. 2 additional bedrooms & full bthrm complete the upstairs. Terrific 1,920 sq/ft 2 story shop sets a new standard for the man cave. Tile floor, wired for 220, Bend Pac 4 post auto lift, Quincy 5 HP, 60 gal industrial compressor, 1 ton trolley 20', lots of cabinets for storage. 2nd story is nicely finished,used for crafts,could be game room, etc. Great views! Both sellers are licensed
This property is off market, which means it's not currently listed for sale or rent on Zillow. This may be different from what's available on other websites or public sources.



