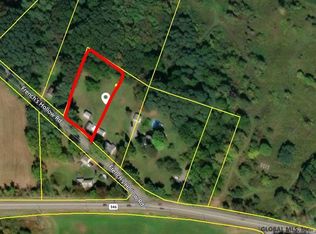Closed
$267,000
6311 Frenchs Hollow Road, Altamont, NY 12009
3beds
1,584sqft
Single Family Residence, Residential
Built in 1860
1.3 Acres Lot
$309,000 Zestimate®
$169/sqft
$2,500 Estimated rent
Home value
$309,000
$290,000 - $328,000
$2,500/mo
Zestimate® history
Loading...
Owner options
Explore your selling options
What's special
Open house Sunday, 6/4/23 12-2 p.m.
Welcome to fabulous Frenchs Hollow Rd. This 3 bedroom, 2 full bath Farmhouse is a charmer. It has been lovingly maintained for decades by the current owners. Situated on over an acre with beautiful mature trees and well established colorful perennials. Raised garden beds ready for you to fill with your favorite harvest. Plenty of room for your toys/hobbies between the 2 car garage, carport and shed. Many memories to be made inside the home, between the family room with fireplace for those chilly winter nights and gathering in the large kitchen to enjoy delicious meals. First floor laundry with plenty of storage. Views of the Helderbergs and wide open spaces all while being minutes from everything Guilderland has to offer. Top rated Guilderland Schools!
Zillow last checked: 8 hours ago
Listing updated: September 08, 2024 at 08:02pm
Listed by:
Danielle M Minuto 516-592-8395,
Howard Hanna Capital Inc
Bought with:
Shelby Jewell, 10401359691
Miuccio Real Estate Group
Source: Global MLS,MLS#: 202316948
Facts & features
Interior
Bedrooms & bathrooms
- Bedrooms: 3
- Bathrooms: 2
- Full bathrooms: 2
Bedroom
- Level: Second
Bedroom
- Level: Second
Bedroom
- Description: Also could be used as office/study
- Level: First
Full bathroom
- Level: First
Full bathroom
- Level: Second
Dining room
- Level: First
Kitchen
- Level: First
Laundry
- Level: First
Living room
- Level: First
Heating
- Oil, Propane
Cooling
- Attic Fan, Window Unit(s)
Appliances
- Included: Dishwasher, Gas Oven, Refrigerator, Washer/Dryer
- Laundry: In Bathroom
Features
- Built-in Features, Ceramic Tile Bath, Chair Rail
- Flooring: Wood, Ceramic Tile, Linoleum
- Doors: Atrium Door
- Basement: Bilco Doors,Sump Pump
- Number of fireplaces: 1
- Fireplace features: Family Room, Living Room
Interior area
- Total structure area: 1,584
- Total interior livable area: 1,584 sqft
- Finished area above ground: 1,584
- Finished area below ground: 0
Property
Parking
- Total spaces: 4
- Parking features: Carport, Driveway
- Garage spaces: 2
- Has carport: Yes
- Has uncovered spaces: Yes
Features
- Patio & porch: Front Porch
- Exterior features: None, Garden
- Has spa: Yes
- Spa features: Bath
Lot
- Size: 1.30 Acres
- Features: Level, Road Frontage, Wooded, Corner Lot, Landscaped
Details
- Parcel number: 013089 39.00250
- Zoning description: Single Residence
- Special conditions: Standard
Construction
Type & style
- Home type: SingleFamily
- Architectural style: Farmhouse
- Property subtype: Single Family Residence, Residential
Materials
- Vinyl Siding
- Foundation: Combination, Stone
- Roof: Metal
Condition
- New construction: No
- Year built: 1860
Utilities & green energy
- Sewer: Septic Tank
- Water: Public
Community & neighborhood
Location
- Region: Altamont
Price history
| Date | Event | Price |
|---|---|---|
| 8/7/2023 | Sold | $267,000-4.6%$169/sqft |
Source: | ||
| 6/8/2023 | Pending sale | $279,900$177/sqft |
Source: | ||
| 6/1/2023 | Price change | $279,900-3.4%$177/sqft |
Source: | ||
| 5/18/2023 | Listed for sale | $289,900$183/sqft |
Source: | ||
Public tax history
| Year | Property taxes | Tax assessment |
|---|---|---|
| 2024 | -- | $156,000 |
| 2023 | -- | $156,000 |
| 2022 | -- | $156,000 |
Find assessor info on the county website
Neighborhood: 12009
Nearby schools
GreatSchools rating
- 9/10Altamont Elementary SchoolGrades: K-5Distance: 3.8 mi
- 6/10Farnsworth Middle SchoolGrades: 6-8Distance: 3 mi
- 9/10Guilderland High SchoolGrades: 9-12Distance: 0.8 mi
Schools provided by the listing agent
- High: Guilderland
Source: Global MLS. This data may not be complete. We recommend contacting the local school district to confirm school assignments for this home.
