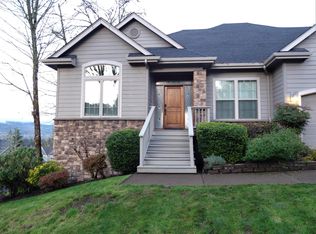Sold
$706,000
6311 Fernhill Ct, Springfield, OR 97478
4beds
2,865sqft
Residential, Single Family Residence
Built in 2005
10,018.8 Square Feet Lot
$747,800 Zestimate®
$246/sqft
$2,903 Estimated rent
Home value
$747,800
$710,000 - $785,000
$2,903/mo
Zestimate® history
Loading...
Owner options
Explore your selling options
What's special
Mountain Gate Special Premier home! Perfectly situated on corner .23 acre lot offering views and natural setting. Wrap around front covered porch brings all the views home! High end accoutrements fill this well styled home. Maple Wood flooring, Trayed ceiling open to Living room boasting of windows showcasing your views and adorned with Plantation blinds. Adjoining Dining room with Built in Butlers pantry with granite. Gourmet kitchen with granite eat island, Custom cherry cabinetry and wine cabinet, SS gas appliances, Refrigerator with dining area opening to family room with granite surround gas FP and built ins. Designated office with custom glass French doors, wood floors and closet. Full bathroom on main level. Front Staircase takes you to upper level hosting Primary suite with carpet, walk in closet, tile floor, dual sink stations and walk in dual headed shower. 3 additional bedrooms. Separate Back staircase provides access to Private Spacious Bonus room! NEW LANDSCAPING with covered patio with gas for BBQ.. 2 car attached OS GARAGE. RV PARKING. Professionally landscaped for design elements enhancing your front scape.
Zillow last checked: 8 hours ago
Listing updated: February 14, 2024 at 12:48am
Listed by:
Steven G Duncan steven@duncanre.com,
Duncan Real Estate Group Inc
Bought with:
Jackie Austin, 880300027
Coldwell Banker Professional Group
Source: RMLS (OR),MLS#: 23017935
Facts & features
Interior
Bedrooms & bathrooms
- Bedrooms: 4
- Bathrooms: 3
- Full bathrooms: 3
- Main level bathrooms: 1
Primary bedroom
- Features: Ceiling Fan, Double Sinks, Marble, Suite, Tile Floor, Walkin Closet, Walkin Shower, Wallto Wall Carpet
- Level: Upper
- Area: 255
- Dimensions: 17 x 15
Bedroom 2
- Features: Closet, Wallto Wall Carpet
- Level: Upper
- Area: 130
- Dimensions: 10 x 13
Bedroom 3
- Features: Closet, Wallto Wall Carpet
- Level: Upper
- Area: 132
- Dimensions: 12 x 11
Dining room
- Features: Ceiling Fan, Hardwood Floors, Nook, High Ceilings
- Level: Main
- Area: 126
- Dimensions: 14 x 9
Family room
- Features: Fireplace, Hardwood Floors, High Ceilings
- Level: Main
- Area: 368
- Dimensions: 23 x 16
Kitchen
- Features: Builtin Range, Gas Appliances, Hardwood Floors, Island, Microwave, Builtin Oven, Free Standing Refrigerator, Granite, High Ceilings
- Level: Main
- Area: 182
- Width: 13
Living room
- Features: Hardwood Floors, High Ceilings
- Level: Main
- Area: 168
- Dimensions: 14 x 12
Office
- Features: Hardwood Floors, Closet, High Ceilings
- Level: Main
- Area: 132
- Dimensions: 12 x 11
Heating
- Ductless, Forced Air, Fireplace(s)
Cooling
- Central Air
Appliances
- Included: Built In Oven, Built-In Range, Dishwasher, Disposal, Free-Standing Refrigerator, Gas Appliances, Microwave, Range Hood, Stainless Steel Appliance(s), Gas Water Heater
- Laundry: Laundry Room
Features
- Ceiling Fan(s), Granite, High Ceilings, Closet, Built-in Features, Sink, Nook, Kitchen Island, Double Vanity, Marble, Suite, Walk-In Closet(s), Walkin Shower
- Flooring: Hardwood, Wall to Wall Carpet, Tile
- Windows: Vinyl Frames
- Basement: Crawl Space
- Number of fireplaces: 1
- Fireplace features: Gas
Interior area
- Total structure area: 2,865
- Total interior livable area: 2,865 sqft
Property
Parking
- Total spaces: 2
- Parking features: Driveway, RV Access/Parking, RV Boat Storage, Attached
- Attached garage spaces: 2
- Has uncovered spaces: Yes
Features
- Levels: Two
- Stories: 2
- Patio & porch: Covered Patio, Porch
- Exterior features: Gas Hookup, Raised Beds, Yard
- Fencing: Fenced
- Has view: Yes
- View description: Valley
Lot
- Size: 10,018 sqft
- Features: Corner Lot, Gentle Sloping, Trees, Sprinkler, SqFt 10000 to 14999
Details
- Additional structures: GasHookup, RVParking, RVBoatStorage
- Parcel number: 1748514
- Zoning: LD
Construction
Type & style
- Home type: SingleFamily
- Architectural style: Craftsman
- Property subtype: Residential, Single Family Residence
Materials
- Cement Siding
- Roof: Composition
Condition
- Approximately
- New construction: No
- Year built: 2005
Utilities & green energy
- Gas: Gas Hookup, Gas
- Sewer: Public Sewer
- Water: Public
Community & neighborhood
Location
- Region: Springfield
HOA & financial
HOA
- Has HOA: Yes
- HOA fee: $180 annually
Other
Other facts
- Listing terms: Cash,Conventional,FHA,VA Loan
- Road surface type: Paved
Price history
| Date | Event | Price |
|---|---|---|
| 2/9/2024 | Sold | $706,000-3.2%$246/sqft |
Source: | ||
| 1/24/2024 | Pending sale | $729,000+1.3%$254/sqft |
Source: | ||
| 8/8/2022 | Sold | $720,000+2.9%$251/sqft |
Source: | ||
| 7/13/2022 | Pending sale | $699,900$244/sqft |
Source: | ||
| 7/9/2022 | Price change | $699,900-6.7%$244/sqft |
Source: | ||
Public tax history
| Year | Property taxes | Tax assessment |
|---|---|---|
| 2025 | $8,591 +1.6% | $468,488 +3% |
| 2024 | $8,452 +4.4% | $454,843 +3% |
| 2023 | $8,092 +3.4% | $441,596 +3% |
Find assessor info on the county website
Neighborhood: 97478
Nearby schools
GreatSchools rating
- 6/10Ridgeview Elementary SchoolGrades: K-5Distance: 0.5 mi
- 6/10Agnes Stewart Middle SchoolGrades: 6-8Distance: 3.3 mi
- 5/10Thurston High SchoolGrades: 9-12Distance: 0.5 mi
Schools provided by the listing agent
- Elementary: Ridgeview
- Middle: Agnes Stewart
- High: Thurston
Source: RMLS (OR). This data may not be complete. We recommend contacting the local school district to confirm school assignments for this home.

Get pre-qualified for a loan
At Zillow Home Loans, we can pre-qualify you in as little as 5 minutes with no impact to your credit score.An equal housing lender. NMLS #10287.
