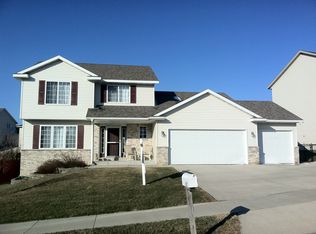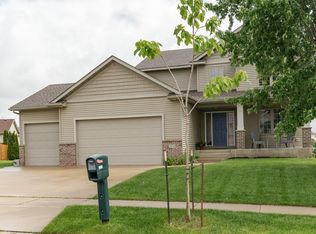5 Bedroom 3.5 bath Newly updated House!! Fenced in yard! Available Now!! Prefer a 17 month lease. Small to medium dog allowed with refundable pet deposit Another fine listing from Bob Vondal and Renters Warehouse of Rochester Mn.m. Plenty of living space in this 3,000 Sq.Ft. great 5 bedroom 3.5 bath home.. Ready Now! . Fenced in yard! Hardwood Floors, Fireplace, Whirlpool tub. Master Bedroom with bathroom. Washer and Dryer. Great location, close to parks and easy access to Highway 52. A small to medium dog allowed with a $1,000 refundable pet deposit no Cats.. Tenants pay all utilities and responsible for lawn and snow care. . No Smoking in house. 12 months Minimum lease prefer 16 months to end in Spring. Not set up for Section 8, Must have a 620 plus credit score to apply.. $60 application fee for all 18 and over.Copy and paste video.
This property is off market, which means it's not currently listed for sale or rent on Zillow. This may be different from what's available on other websites or public sources.

