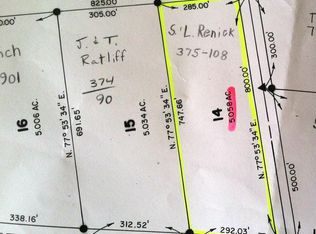Country living with easy commute to Franklin and Delaware counties. Wonderful 2 story home with over 2600 sq. ft. of living space. 4 bedrooms with oversized master, large master bath with Jacuzzi tub and separate shower with walk in closet. Top of the line SS steel appliances, with double oven, new Corian counter tops and sink (2018), lots of cabinets. Open floor plan with 1st floor laundry, stone woodburning fireplace, all bdrms. have walk in closets. 6 panel hardwood doors throughout. Roof (2012), water heater (2018), heat pump & A/C unit (2018), cement drive (2013),composite deck (2014). Both garages insulated and finished. Heated detached garage with two 8x10 & one 10x10 overhead doors. Beautiful setting with no close neighbors. Well maintained and ready to move into!!
This property is off market, which means it's not currently listed for sale or rent on Zillow. This may be different from what's available on other websites or public sources.
