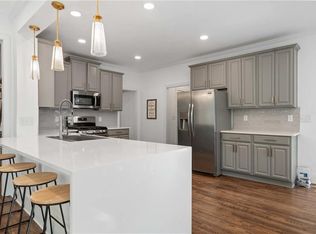Rare opportunity to own a TWO basement home in the sought after community of Shiloh Farms. This beautifully maintained and updated home is in a quiet cul-de-sac with a private backyard, wooded view, and no rear neighbors. This home has new paint, carpet on the second floor, and refinished wood floors. Plenty of windows and natural light on all four floors. Both basements are completely finished with an extra bedroom, bathroom, living room, and office. The second basement is 659 sq.ft. and is set up as a gym but can also be a theater, art room, or home school. This home has an Alpharetta address with Forsyth county taxes. It has easy access to and from GA 400 and is about 1 hour north of downtown Atlanta and 1 hour south of the Georgia mountains. Please use showing time.
This property is off market, which means it's not currently listed for sale or rent on Zillow. This may be different from what's available on other websites or public sources.
