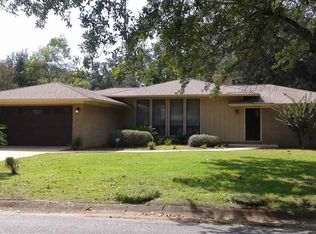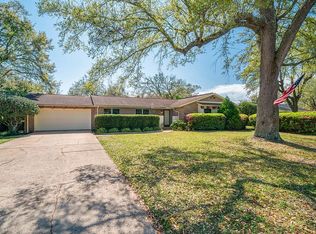Sold for $395,000
$395,000
6311 Alvarado Rd, Pensacola, FL 32504
4beds
2,433sqft
Single Family Residence
Built in 1971
0.7 Acres Lot
$394,800 Zestimate®
$162/sqft
$2,154 Estimated rent
Home value
$394,800
$355,000 - $438,000
$2,154/mo
Zestimate® history
Loading...
Owner options
Explore your selling options
What's special
Remarkable, unique and well-maintained custom-built home on a quiet dead-end street on nearly THREE-QUARTERS ACRE in a highly desired neighborhood. With hurricanes in mind the roof rafters are all premium grade lumber with no knots to enhance strength. There is a large 28 x 10 covered back porch. Behind the fence, separate from the main yard, is a 12 x 22 shop with electric and with the extra acreage there is room for gardening or perhaps a mother-n-law house. This home has endless possibilities!! FEATURES: Chicago brick both on the exterior and the interior fireplace wall, no popcorn ceilings, custom solid-wood kitchen cabinets and all solid-wood interior doors, hurricane shutters, a 4-year-old roof, AND a one-year home warranty. Electric has been set up and is ready for a whole house generator. WHAT'S NEW: Smart hot water heater, LVP flooring, copper wiring, and electric built-in cooktop, toilets and other updates. The MASTER SUITE, is TO-DIE FOR with separate split-unit heat/air for maximum comfort. The Master hallway houses huge closets on the left and enormous built-in cabinet storage on the right, eliminating the need for bureaus in the bedroom. Straight ahead is the beautifully maintained full Master Bath. After the built-ins, to the right is the large 13x15 Master Bedroom. The rest of the house also has tons of closet/storage space with a dedicated office, one bedroom, and one bath, all located on the opposite end of the house, perfect for an in-law suite. Located just off Scenic Highway, CLOSE TO EVERYTHING - downtown Pensacola, Pensacola Beach, Cordova Mall, the airport, and top-rated schools, all a short drive away and just a 5-minute walk to the local Hitzman park. Outdoor enthusiasts will love nearby Bay Bluffs Park, while commuters will appreciate easy access to I-10/110 and major local employers. Homes like this rarely come available — don’t miss your opportunity to make it yours!
Zillow last checked: 8 hours ago
Listing updated: October 14, 2025 at 02:44pm
Listed by:
Christopher Ford 850-218-0152,
Coldwell Banker Realty
Bought with:
April Kent
Connell & Company Realty Inc.
Source: PAR,MLS#: 658055
Facts & features
Interior
Bedrooms & bathrooms
- Bedrooms: 4
- Bathrooms: 3
- Full bathrooms: 3
Bedroom
- Level: First
- Area: 132
- Dimensions: 11 x 12
Bedroom 1
- Level: First
- Area: 120
- Dimensions: 10 x 12
Bedroom 2
- Level: First
- Area: 165
- Dimensions: 11 x 15
Bathroom
- Level: First
- Area: 56
- Dimensions: 8 x 7
Bathroom 1
- Level: First
- Area: 56
- Dimensions: 8 x 7
Kitchen
- Level: First
- Area: 171.61
- Dimensions: 13.1 x 13.1
Living room
- Level: First
- Area: 266
- Dimensions: 19 x 14
Office
- Level: First
- Area: 97.2
- Dimensions: 8.1 x 12
Heating
- Multi Units, Central, Fireplace(s)
Cooling
- Multi Units, Central Air, Ceiling Fan(s)
Appliances
- Included: Electric Water Heater, Dryer, Washer, Built In Microwave, Dishwasher, Refrigerator, ENERGY STAR Qualified Dishwasher, ENERGY STAR Qualified Refrigerator, ENERGY STAR Qualified Appliances, ENERGY STAR Qualified Water Heater
- Laundry: Inside, W/D Hookups, Laundry Room
Features
- Storage, Bar, Bookcases, Ceiling Fan(s)
- Flooring: Tile, Carpet
- Doors: Storm Door(s)
- Windows: Storm Window(s), Blinds, Shutters
- Has basement: No
- Has fireplace: Yes
Interior area
- Total structure area: 2,433
- Total interior livable area: 2,433 sqft
Property
Parking
- Total spaces: 4
- Parking features: 2 Car Garage, Guest, Side Entrance, Garage Door Opener
- Garage spaces: 2
Features
- Levels: One
- Stories: 1
- Patio & porch: Covered, Porch
- Pool features: None
- Fencing: Back Yard,Other,Privacy
Lot
- Size: 0.70 Acres
- Features: Cul-De-Sac
Details
- Parcel number: 101s296002001005
- Zoning description: Res Single
Construction
Type & style
- Home type: SingleFamily
- Architectural style: Ranch
- Property subtype: Single Family Residence
Materials
- Brick, Frame
- Foundation: Slab
- Roof: Shingle
Condition
- Resale
- New construction: No
- Year built: 1971
Utilities & green energy
- Electric: Circuit Breakers, Copper Wiring
- Sewer: Public Sewer
- Water: Public
- Utilities for property: Cable Available
Green energy
- Energy efficient items: Heat Pump, Insulation, Insulated Walls, Ridge Vent, Appliances
Community & neighborhood
Security
- Security features: Smoke Detector(s)
Location
- Region: Pensacola
- Subdivision: Kensington
HOA & financial
HOA
- Has HOA: No
Other
Other facts
- Price range: $395K - $395K
- Road surface type: Paved
Price history
| Date | Event | Price |
|---|---|---|
| 10/14/2025 | Sold | $395,000-6%$162/sqft |
Source: | ||
| 10/12/2025 | Pending sale | $420,000$173/sqft |
Source: | ||
| 10/7/2025 | Contingent | $420,000$173/sqft |
Source: | ||
| 8/31/2025 | Pending sale | $420,000$173/sqft |
Source: | ||
| 7/30/2025 | Listing removed | $420,000$173/sqft |
Source: | ||
Public tax history
| Year | Property taxes | Tax assessment |
|---|---|---|
| 2024 | $948 | $270,976 +3.9% |
| 2023 | -- | $260,801 +9.7% |
| 2022 | $956 +1.1% | $237,812 +19.2% |
Find assessor info on the county website
Neighborhood: Regency Park
Nearby schools
GreatSchools rating
- 4/10Scenic Heights Elementary SchoolGrades: PK-5Distance: 0.5 mi
- 4/10Ferry Pass Middle SchoolGrades: 6-8Distance: 1.9 mi
- 3/10Washington Senior High SchoolGrades: 9-12Distance: 1.5 mi
Schools provided by the listing agent
- Elementary: Scenic Heights
- Middle: FERRY PASS
- High: Washington
Source: PAR. This data may not be complete. We recommend contacting the local school district to confirm school assignments for this home.
Get pre-qualified for a loan
At Zillow Home Loans, we can pre-qualify you in as little as 5 minutes with no impact to your credit score.An equal housing lender. NMLS #10287.
Sell for more on Zillow
Get a Zillow Showcase℠ listing at no additional cost and you could sell for .
$394,800
2% more+$7,896
With Zillow Showcase(estimated)$402,696

