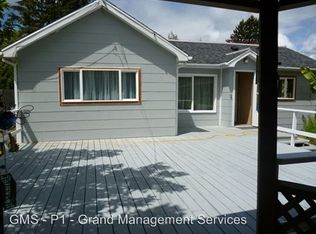Sold
$375,000
63107 Fruitdale Rd, Coos Bay, OR 97420
4beds
1,856sqft
Residential, Single Family Residence
Built in 1978
0.73 Acres Lot
$382,000 Zestimate®
$202/sqft
$2,834 Estimated rent
Home value
$382,000
$306,000 - $474,000
$2,834/mo
Zestimate® history
Loading...
Owner options
Explore your selling options
What's special
Country living with elbow room from the neighbors on .73 acres, but just mins to shopping and restaurants. Large windows allow for abundancy of natural light. Enjoy 3 bedroom 2 full baths on the main floor; private extended family living space on the lower level with a separate entrance that includes living room, kitchen, full bath and bedroom. Open kitchen with stainless steel appliances, propane range and island make this home a cook’s delight, featuring high tiled backsplash, slate style floor and separate pantry. Primary suite offers a full bath, custom closet and sliding glass doors that lead to the back deck and yard. Deck is partially glass enclosed providing access to back yard. Ample parking with a circular driveway with two entrances for pulling an RV through with ease. The lower lot provides plenty of space for out buildings or animals. One car garage is short and a great space for quads and tools. Recent 2017 improvements include: Roof, Kitchen & appliances & 5 burner propane range, exterior paint, custom closet in master bedroom, beautiful hickory wood flooring, wood stove, & front entrance. New septic tank installed in 2014. Only minutes to launch your boat in Charleston, explore beaches and watch the beautiful sunsets. A few miles drive to Cape Arago Hwy will take you to Botanical Gardens & Drake Point where you can hear the sea lions and watch whales.
Zillow last checked: 8 hours ago
Listing updated: May 09, 2025 at 02:35am
Listed by:
Ilene Kittner 541-539-0017,
Pacific Properties
Bought with:
Christopher Gederos, 201211565
Pacific Coast Real Estate & Development, LLC
Source: RMLS (OR),MLS#: 24676526
Facts & features
Interior
Bedrooms & bathrooms
- Bedrooms: 4
- Bathrooms: 3
- Full bathrooms: 3
Primary bedroom
- Level: Upper
Bedroom 2
- Level: Upper
Bedroom 3
- Level: Upper
Bedroom 4
- Level: Lower
Dining room
- Level: Upper
Kitchen
- Level: Upper
Living room
- Level: Upper
Heating
- Baseboard, Wood Stove, Zoned
Cooling
- None
Appliances
- Included: Free-Standing Range, Gas Appliances, Microwave, Stainless Steel Appliance(s), Electric Water Heater
- Laundry: Laundry Room
Features
- Kitchen Island, Pantry, Tile
- Flooring: Cork, Hardwood, Heated Tile, Slate, Vinyl, Wood
- Windows: Double Pane Windows, Vinyl Frames
- Basement: Daylight,Finished,Partial
- Fireplace features: Wood Burning
Interior area
- Total structure area: 1,856
- Total interior livable area: 1,856 sqft
Property
Parking
- Total spaces: 1
- Parking features: Driveway, RV Access/Parking, Attached
- Attached garage spaces: 1
- Has uncovered spaces: Yes
Features
- Levels: Multi/Split
- Stories: 2
- Patio & porch: Covered Deck, Deck
- Exterior features: Yard
- Fencing: Fenced
- Has view: Yes
- View description: Mountain(s), Trees/Woods
Lot
- Size: 0.73 Acres
- Dimensions: 263 x 122
- Features: Flood Zone, Gentle Sloping, Sloped, Trees, SqFt 20000 to Acres1
Details
- Additional structures: RVParking, SeparateLivingQuartersApartmentAuxLivingUnit
- Parcel number: 6523201
- Zoning: RR2
Construction
Type & style
- Home type: SingleFamily
- Property subtype: Residential, Single Family Residence
Materials
- T111 Siding
- Foundation: Concrete Perimeter
- Roof: Composition
Condition
- Resale
- New construction: No
- Year built: 1978
Utilities & green energy
- Gas: Propane
- Sewer: Septic Tank
- Water: Public
- Utilities for property: Cable Connected
Community & neighborhood
Location
- Region: Coos Bay
Other
Other facts
- Listing terms: Cash,Conventional,FHA,VA Loan
- Road surface type: Paved
Price history
| Date | Event | Price |
|---|---|---|
| 5/7/2025 | Sold | $375,000-3.8%$202/sqft |
Source: | ||
| 4/6/2025 | Pending sale | $390,000$210/sqft |
Source: | ||
| 3/31/2025 | Listed for sale | $390,000$210/sqft |
Source: | ||
| 3/5/2025 | Pending sale | $390,000$210/sqft |
Source: | ||
| 2/18/2025 | Price change | $390,000-4.9%$210/sqft |
Source: | ||
Public tax history
| Year | Property taxes | Tax assessment |
|---|---|---|
| 2024 | $2,302 +3% | $368,110 -14.7% |
| 2023 | $2,235 +1.2% | $431,750 +17.4% |
| 2022 | $2,210 +5.7% | $367,880 +25.3% |
Find assessor info on the county website
Neighborhood: 97420
Nearby schools
GreatSchools rating
- NAEastside SchoolGrades: K-2Distance: 2.6 mi
- 4/10Marshfield Junior HighGrades: 7-8Distance: 1.8 mi
- 3/10Marshfield Senior High SchoolGrades: 9-12Distance: 1.7 mi
Schools provided by the listing agent
- Elementary: Eastside
- Middle: Marshfield
- High: Marshfield
Source: RMLS (OR). This data may not be complete. We recommend contacting the local school district to confirm school assignments for this home.

Get pre-qualified for a loan
At Zillow Home Loans, we can pre-qualify you in as little as 5 minutes with no impact to your credit score.An equal housing lender. NMLS #10287.
