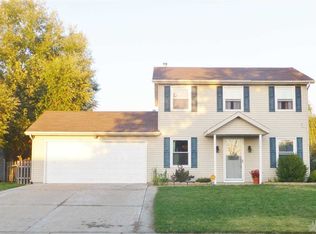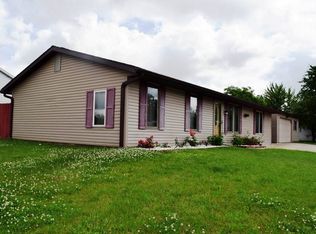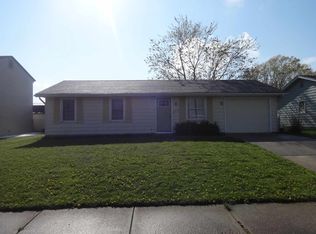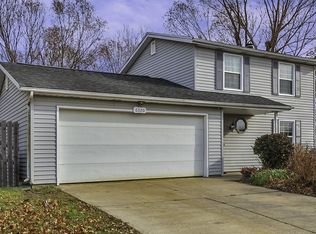Remodeled and refreshed with new interior paint, new flooring, mechanicals maintained yearly, some replacement windows, new roof in 2015. Eat-in kitchen offers a pantry, refrigerator, dishwasher, stove. Large living room provides a patio door to the big backyard which will easily accommodate fun summer activities. Full bath on main level has a walk-in shower. Laundry/utility room (washer/dryer remain) also includes furnace area, service door to back yard and room for a hanging rack or cupboards. Second floor accommodates 3 bedrooms all with ample closets and a full bath with tub. Attic access via pull down stairs provides additional storage. This home is move-in ready and provides a complete kitchen plus washer and dryer for a very reasonable price.
This property is off market, which means it's not currently listed for sale or rent on Zillow. This may be different from what's available on other websites or public sources.




