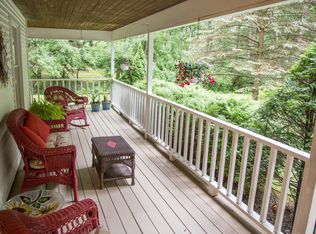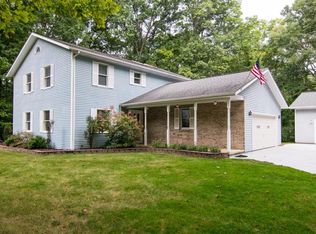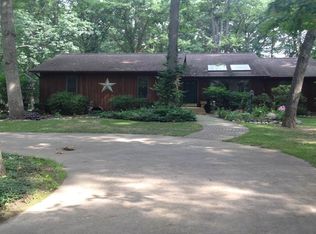Sold
$769,900
6310 Stofer Rd, Chelsea, MI 48118
4beds
4,601sqft
Single Family Residence
Built in 1993
3.22 Acres Lot
$776,100 Zestimate®
$167/sqft
$3,850 Estimated rent
Home value
$776,100
$698,000 - $861,000
$3,850/mo
Zestimate® history
Loading...
Owner options
Explore your selling options
What's special
Nestled in a wooded 3.22 acre lot, this home has been artfully situated to feel like you're living on much more acreage for the privacy you'll experience in the backyard. Less than 5 miles from down town Chelsea with Pinckney Recreation area just around the corner and North Lake a stone's throw away you'll easily be able to quickly navigate to recreation opportunities and schools. This 4 bedroom, 3.5 bath home features a 3 car attached garage with a second garage used as a pool house. The finished basement with egress windows lends itself perfectly for multigenerational living with a private stairwell entrance leading from the garage. Lush, mature landscape with loads of perennials and flowering trees set the stage for the inground pool and patio ready for summer entertaining! Impossible to duplicate at this price, don't hesitate to make this destination your own!
Zillow last checked: 8 hours ago
Listing updated: August 05, 2025 at 07:27pm
Listed by:
Holly Koch 734-395-6556,
Preview Properties.com
Bought with:
James Morrison, 6501396572
Howard Hanna Real Estate
Source: MichRIC,MLS#: 25016845
Facts & features
Interior
Bedrooms & bathrooms
- Bedrooms: 4
- Bathrooms: 4
- Full bathrooms: 3
- 1/2 bathrooms: 1
- Main level bedrooms: 1
Heating
- Forced Air
Cooling
- Central Air
Appliances
- Included: Cooktop, Dishwasher, Disposal, Double Oven, Dryer, Microwave, Refrigerator, Washer, Water Softener Rented
- Laundry: Laundry Room, Main Level
Features
- Ceiling Fan(s), Pantry
- Flooring: Carpet, Tile, Wood
- Windows: Screens, Insulated Windows
- Basement: Daylight,Full
- Number of fireplaces: 1
- Fireplace features: Living Room
Interior area
- Total structure area: 3,401
- Total interior livable area: 4,601 sqft
- Finished area below ground: 1,200
Property
Parking
- Total spaces: 3
- Parking features: Garage Faces Side, Garage Door Opener, Attached
- Garage spaces: 3
Features
- Stories: 3
- Has private pool: Yes
- Pool features: In Ground
Lot
- Size: 3.22 Acres
- Features: Level, Wooded, Shrubs/Hedges
Details
- Parcel number: D0419200015
Construction
Type & style
- Home type: SingleFamily
- Architectural style: Contemporary
- Property subtype: Single Family Residence
Materials
- Brick, Wood Siding
- Roof: Asphalt
Condition
- New construction: No
- Year built: 1993
Utilities & green energy
- Sewer: Septic Tank
- Water: Well
- Utilities for property: Natural Gas Connected
Community & neighborhood
Security
- Security features: Smoke Detector(s)
Location
- Region: Chelsea
Other
Other facts
- Listing terms: Cash,FHA,VA Loan,Conventional
- Road surface type: Paved
Price history
| Date | Event | Price |
|---|---|---|
| 8/5/2025 | Sold | $769,900$167/sqft |
Source: | ||
| 7/24/2025 | Pending sale | $769,900$167/sqft |
Source: | ||
| 6/30/2025 | Contingent | $769,900$167/sqft |
Source: | ||
| 4/23/2025 | Listed for sale | $769,900+10.3%$167/sqft |
Source: | ||
| 6/10/2024 | Sold | $698,000+1.2%$152/sqft |
Source: Public Record Report a problem | ||
Public tax history
| Year | Property taxes | Tax assessment |
|---|---|---|
| 2025 | $11,765 | $347,200 +9.6% |
| 2024 | -- | $316,900 -12.4% |
| 2023 | -- | $361,900 +13.5% |
Find assessor info on the county website
Neighborhood: 48118
Nearby schools
GreatSchools rating
- NANorth Creek Elementary SchoolGrades: PK-2Distance: 3.5 mi
- 8/10Beach Middle SchoolGrades: 6-8Distance: 4.1 mi
- 9/10Chelsea High SchoolGrades: 9-12Distance: 4.6 mi

Get pre-qualified for a loan
At Zillow Home Loans, we can pre-qualify you in as little as 5 minutes with no impact to your credit score.An equal housing lender. NMLS #10287.
Sell for more on Zillow
Get a free Zillow Showcase℠ listing and you could sell for .
$776,100
2% more+ $15,522
With Zillow Showcase(estimated)
$791,622

