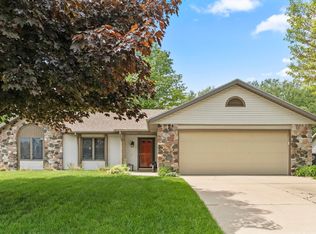CONTINGENT ACCEPTING BACK UP OFFERS...Welcome home to this wonderful home with new carpeting, vinyl plank flooring, and so much more! This home is freshly painted and ready for you to come in and make it your own. You'll absolutely love all the space this house has to offer including: 4 well proportioned bedrooms on the upper level including a spacious Primary Suite, 2 full baths and a half bath, a large Living Room as well as a large family room with a wood burning fireplace, a finished rec room in the basement and a basement workshop area that also houses the house mechanicals. For your convenience laundry is located on the main floor in the half bath (this could be converted easily into a 3rd full bath). Want an area perfect for relaxing or entertaining? You're in luck as this house also features a custom poured back patio with gas line conduit feeds to add a plumbed line for a gas grill and an outdoor gas firepit. Finally, enjoy a beautifully maintained hot-tub to soak your cares away. All of this with an oversized 2 car garage. This home is ready to move in and relax! Contact your preferred representative today for your showing.
This property is off market, which means it's not currently listed for sale or rent on Zillow. This may be different from what's available on other websites or public sources.

