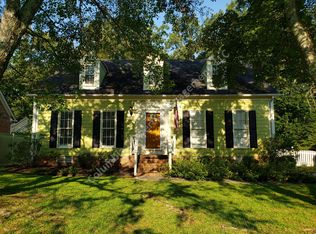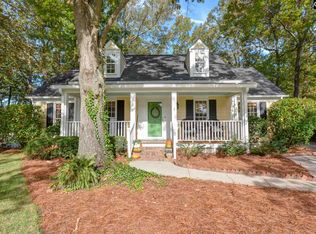ALL BRICK HOME IN FANTASTIC AREA. WELL MAINTAINED ON CORNER LOT. MASTER UP OR DOWN. LARGE OPEN ROOM UPSTAIRS PERFECT FOR MASTER, OFFICE, BEDROOM OR PLAYROOM. HARDWOODS RECENTLY ADDED IN DINING AND LIVING ROOM. BRIGHT EAT-IN KITCHEN. NEW HEAT/AIR UNIT UPSTAIRS AND DOWNSTAIRS. GREAT 18 X 25 DECK PERFECT FOR GRILLING AND ENTERTAINING. STORAGE SHED IN BACKYARD.
This property is off market, which means it's not currently listed for sale or rent on Zillow. This may be different from what's available on other websites or public sources.

