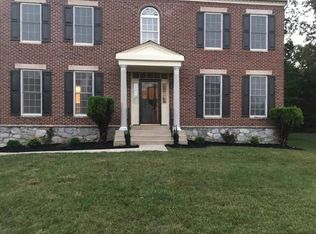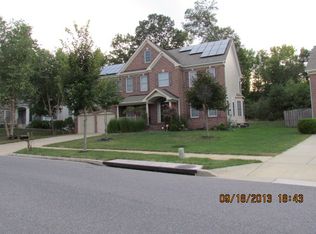Sold for $885,000
$885,000
6310 Rory Ct, Lanham, MD 20706
7beds
3,774sqft
Single Family Residence
Built in 2002
10,032 Square Feet Lot
$887,400 Zestimate®
$234/sqft
$1,175 Estimated rent
Home value
$887,400
$790,000 - $1.00M
$1,175/mo
Zestimate® history
Loading...
Owner options
Explore your selling options
What's special
Charming Brick Home with Rental Potential – A Must-See! Welcome to this stunning brick home that blends comfort, security, and investment potential! Step inside to discover six spacious bedrooms—four on the upper level, each with remote-controlled ceiling fans, and two on the main floor for added convenience. The master suite has been beautifully renovated, featuring a walk-in closet and a modern bath. The heart of the home is a brand-new roof just installed, a brand-new kitchen newly updated, complete with a washer and dryer on the main floor, making daily chores effortless. Safety is a priority, Sprinklers are almost every space with smoke detectors in every room and motion-activated exterior lights providing peace of mind at night. Enjoy additional living space in the fully finished basement, offering three bedrooms, three full baths, and a full kitchen with a brand-new microwave and gas range. With its own spacious living area, this lower level can serve as a separate rental unit, perfect for multi-generational living or extra income. Outside, the attached two-car garage and a driveway that accommodates up to four cars provide ample parking. The front landscaping is ready for your personal touch, ideal for gardening enthusiasts. This home offers versatility, security, and investment potential—don’t miss out on this incredible opportunity! Schedule your showing today and see the potentials!! Welcome to your future home!!!
Zillow last checked: 8 hours ago
Listing updated: June 12, 2025 at 04:06am
Listed by:
Abraham Atansuyi 914-564-6071,
Doneflows Realty
Bought with:
JEANNETTE SECKE, 612755
Paragon Realty, LLC
Source: Bright MLS,MLS#: MDPG2148868
Facts & features
Interior
Bedrooms & bathrooms
- Bedrooms: 7
- Bathrooms: 6
- Full bathrooms: 5
- 1/2 bathrooms: 1
- Main level bathrooms: 1
- Main level bedrooms: 2
Primary bedroom
- Level: Upper
Basement
- Features: Basement - Finished, Kitchen - Gas Cooking, Lighting - LED, Pantry, Walk-In Closet(s), Flooring - Ceramic Tile
- Level: Lower
Bonus room
- Features: Ceiling Fan(s), Granite Counters, Crown Molding, Fireplace - Gas, Flooring - HardWood, Lighting - Ceiling
- Level: Lower
Half bath
- Level: Main
Heating
- Heat Pump, Natural Gas
Cooling
- Ceiling Fan(s), Central Air, Heat Pump, Natural Gas
Appliances
- Included: Microwave, Down Draft, Dishwasher, Disposal, Dryer, Exhaust Fan, ENERGY STAR Qualified Refrigerator, Humidifier, Ice Maker, Self Cleaning Oven, Oven, Six Burner Stove, Gas Water Heater
- Laundry: In Basement, Hookup, Has Laundry, Main Level
Features
- Bathroom - Tub Shower, Ceiling Fan(s), Combination Kitchen/Dining, Combination Dining/Living, Crown Molding, Dining Area, Double/Dual Staircase, Kitchen Island, Pantry, Studio, Upgraded Countertops, Walk-In Closet(s), Other, Dry Wall, High Ceilings, 9'+ Ceilings, 2 Story Ceilings
- Flooring: Hardwood, Ceramic Tile, Carpet, Wood
- Doors: French Doors, Storm Door(s)
- Basement: Rear Entrance,Finished
- Number of fireplaces: 1
Interior area
- Total structure area: 5,537
- Total interior livable area: 3,774 sqft
- Finished area above ground: 3,774
- Finished area below ground: 0
Property
Parking
- Total spaces: 2
- Parking features: Garage Door Opener, Garage Faces Front, Inside Entrance, Driveway, Attached, Alley Access
- Attached garage spaces: 2
- Has uncovered spaces: Yes
Accessibility
- Accessibility features: None
Features
- Levels: Two
- Stories: 2
- Patio & porch: Brick, Patio, Roof
- Exterior features: Lighting, Flood Lights, Sidewalks, Street Lights
- Pool features: None
- Spa features: Hot Tub
- Fencing: Full,Privacy,Back Yard,Wood
Lot
- Size: 10,032 sqft
Details
- Additional structures: Above Grade, Below Grade
- Parcel number: 17141575505
- Zoning: RR
- Special conditions: Standard
- Other equipment: See Remarks
Construction
Type & style
- Home type: SingleFamily
- Architectural style: Colonial
- Property subtype: Single Family Residence
Materials
- Frame, Brick
- Foundation: Slab
- Roof: Shingle
Condition
- Excellent
- New construction: No
- Year built: 2002
Utilities & green energy
- Sewer: Public Sewer
- Water: Private
- Utilities for property: Water Available, Natural Gas Available, Electricity Available
Community & neighborhood
Security
- Security features: Motion Detectors, Smoke Detector(s), Fire Sprinkler System
Location
- Region: Lanham
- Subdivision: Glenn Estates
HOA & financial
HOA
- Has HOA: Yes
- HOA fee: $175 quarterly
- Association name: FRONT STREET MANAGEMENT, LLC
Other
Other facts
- Listing agreement: Exclusive Agency
- Listing terms: FHA,Cash,Conventional,VA Loan
- Ownership: Fee Simple
Price history
| Date | Event | Price |
|---|---|---|
| 6/12/2025 | Sold | $885,000-0.4%$234/sqft |
Source: | ||
| 5/30/2025 | Pending sale | $888,987$236/sqft |
Source: | ||
| 5/22/2025 | Pending sale | $888,987$236/sqft |
Source: | ||
| 5/8/2025 | Contingent | $888,987$236/sqft |
Source: | ||
| 5/4/2025 | Listed for sale | $888,987$236/sqft |
Source: | ||
Public tax history
| Year | Property taxes | Tax assessment |
|---|---|---|
| 2025 | $400 -94.4% | $693,700 +7.5% |
| 2024 | $7,179 +8.1% | $645,600 +8.1% |
| 2023 | $6,644 +8.8% | $597,500 +8.8% |
Find assessor info on the county website
Neighborhood: 20706
Nearby schools
GreatSchools rating
- 3/10Seabrook Elementary SchoolGrades: PK-5Distance: 0.9 mi
- 2/10Thomas Johnson Middle SchoolGrades: 6-8Distance: 1.3 mi
- 3/10Duval High SchoolGrades: 9-12Distance: 0.9 mi
Schools provided by the listing agent
- District: Prince George's County Public Schools
Source: Bright MLS. This data may not be complete. We recommend contacting the local school district to confirm school assignments for this home.
Get pre-qualified for a loan
At Zillow Home Loans, we can pre-qualify you in as little as 5 minutes with no impact to your credit score.An equal housing lender. NMLS #10287.
Sell for more on Zillow
Get a Zillow Showcase℠ listing at no additional cost and you could sell for .
$887,400
2% more+$17,748
With Zillow Showcase(estimated)$905,148

