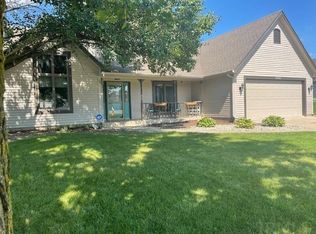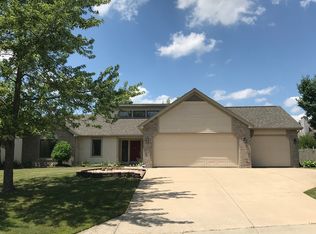Closed
$353,000
6310 Riptide Way, Fort Wayne, IN 46845
3beds
2,022sqft
Single Family Residence
Built in 1991
9,583.2 Square Feet Lot
$361,000 Zestimate®
$--/sqft
$2,063 Estimated rent
Home value
$361,000
$329,000 - $397,000
$2,063/mo
Zestimate® history
Loading...
Owner options
Explore your selling options
What's special
This home is an UNBELIEVABLE find! Totally updated with the latest colors. You'll enter into a huge 27 x 18 Greatroom with soaring vaulted ceilings, fireplace (gas or woodburning) that looks all the way through the home to the large deck out back. The GR opens to the kitchen with almost new (2022) Quartz countertops, all stainless steel appliances, walk-in pantry, huge breakfast bar AND heated kitchen floors! The spacious Owner's Suite is 17 x 12 with large bath that boosts double vanities, walk-in shower, huge linen closet and heated floors...amazing!! The second BR with it's soaring ceilings is also a wonderful den or office and the bath servicing these bedrooms is pristine and also with heated floors. But wait...huge 26 x 30 garage with plenty of workshop space or gym area. New features include HVAC in June, 2018, patio door in Oct. 2021, Kitchen and half half remodel in May, 2022 and new driveway in 10/ 2023 and roof in Sept., 2016. The River Bend Bluffs neighborhood offers so many amenities including 3 pools, tennis courts, picnic area and walking path along the St. Joe River and all for just $340. per year association dues. This home is a MUST SEE!! ***CHANGE: The owner will be receiving offers until 3:00 pm on Sunday March 16th.
Zillow last checked: 8 hours ago
Listing updated: April 28, 2025 at 02:29pm
Listed by:
Kedric L Koeppe Cell:260-433-3300,
CENTURY 21 Bradley Realty, Inc
Bought with:
Dale A Johnson, RB14050111
CENTURY 21 Bradley Realty, Inc
Source: IRMLS,MLS#: 202508173
Facts & features
Interior
Bedrooms & bathrooms
- Bedrooms: 3
- Bathrooms: 3
- Full bathrooms: 2
- 1/2 bathrooms: 1
- Main level bedrooms: 3
Bedroom 1
- Level: Main
Bedroom 2
- Level: Main
Kitchen
- Level: Main
- Area: 144
- Dimensions: 12 x 12
Living room
- Level: Main
- Area: 486
- Dimensions: 27 x 18
Heating
- Natural Gas, Forced Air, High Efficiency Furnace
Cooling
- Central Air, Ceiling Fan(s), HVAC (13 Seer)
Appliances
- Included: Disposal, Dishwasher, Microwave, Refrigerator, Electric Oven, Electric Range, Gas Water Heater
- Laundry: Main Level
Features
- 1st Bdrm En Suite, Breakfast Bar, Ceiling-9+, Cathedral Ceiling(s), Walk-In Closet(s), Countertops-Solid Surf, Entrance Foyer, Kitchen Island, Open Floorplan, Pantry, Split Br Floor Plan, Double Vanity, Great Room, Custom Cabinetry
- Flooring: Carpet, Vinyl, Ceramic Tile
- Doors: Insulated Doors, Storm Doors
- Windows: Double Pane Windows, Window Treatments
- Has basement: No
- Attic: Pull Down Stairs,Storage
- Number of fireplaces: 1
- Fireplace features: Living Room, Gas Log, Insert
Interior area
- Total structure area: 2,022
- Total interior livable area: 2,022 sqft
- Finished area above ground: 2,022
- Finished area below ground: 0
Property
Parking
- Total spaces: 2.5
- Parking features: Attached, Garage Door Opener, Concrete
- Attached garage spaces: 2.5
- Has uncovered spaces: Yes
Features
- Levels: One
- Stories: 1
- Patio & porch: Deck, Porch Covered
- Exterior features: Workshop
- Pool features: Association
- Fencing: None
Lot
- Size: 9,583 sqft
- Dimensions: 66 x 119 x 86 x 118
- Features: Cul-De-Sac, Level, Planned Unit Development, Rural Subdivision, Landscaped, Near Walking Trail
Details
- Parcel number: 020331452000.500042
- Zoning: R1
Construction
Type & style
- Home type: SingleFamily
- Architectural style: Contemporary,Ranch
- Property subtype: Single Family Residence
Materials
- Aluminum Siding, Cedar
- Foundation: Slab
- Roof: Asphalt
Condition
- New construction: No
- Year built: 1991
Utilities & green energy
- Gas: NIPSCO
- Sewer: City
- Water: City, Fort Wayne City Utilities
- Utilities for property: Cable Connected
Green energy
- Energy efficient items: Doors, HVAC
Community & neighborhood
Security
- Security features: Smoke Detector(s)
Community
- Community features: Playground, Pool, Tennis Court(s), Sidewalks
Location
- Region: Fort Wayne
- Subdivision: River Bend Bluffs
HOA & financial
HOA
- Has HOA: Yes
- HOA fee: $340 annually
Other
Other facts
- Listing terms: Cash,Conventional,FHA,VA Loan
Price history
| Date | Event | Price |
|---|---|---|
| 4/25/2025 | Sold | $353,000+3.2% |
Source: | ||
| 3/18/2025 | Pending sale | $342,000 |
Source: | ||
| 3/14/2025 | Listed for sale | $342,000+100% |
Source: | ||
| 9/23/2016 | Sold | $171,000+0.6% |
Source: | ||
| 8/4/2016 | Listed for sale | $169,900+25.9%$84/sqft |
Source: F.C. Tucker/Malcolm & Schlueter REALTORS #201636360 Report a problem | ||
Public tax history
| Year | Property taxes | Tax assessment |
|---|---|---|
| 2024 | $1,947 +8.6% | $291,900 +10.7% |
| 2023 | $1,793 +12.6% | $263,600 +7.5% |
| 2022 | $1,592 +6.2% | $245,300 +16.5% |
Find assessor info on the county website
Neighborhood: 46845
Nearby schools
GreatSchools rating
- 10/10Cedarville Elementary SchoolGrades: K-3Distance: 1.2 mi
- 8/10Leo Junior/Senior High SchoolGrades: 7-12Distance: 3.6 mi
- 8/10Leo Elementary SchoolGrades: 4-6Distance: 3.9 mi
Schools provided by the listing agent
- Elementary: Cedarville
- Middle: Leo
- High: Leo
- District: East Allen County
Source: IRMLS. This data may not be complete. We recommend contacting the local school district to confirm school assignments for this home.

Get pre-qualified for a loan
At Zillow Home Loans, we can pre-qualify you in as little as 5 minutes with no impact to your credit score.An equal housing lender. NMLS #10287.
Sell for more on Zillow
Get a free Zillow Showcase℠ listing and you could sell for .
$361,000
2% more+ $7,220
With Zillow Showcase(estimated)
$368,220
