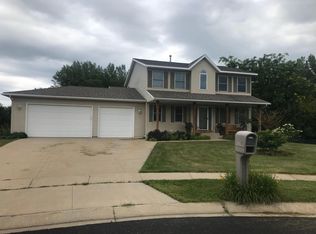Closed
$510,000
6310 Pebble Ln SW, Rochester, MN 55902
5beds
3,712sqft
Single Family Residence
Built in 2001
0.61 Acres Lot
$515,800 Zestimate®
$137/sqft
$3,004 Estimated rent
Home value
$515,800
$490,000 - $542,000
$3,004/mo
Zestimate® history
Loading...
Owner options
Explore your selling options
What's special
Check out this gorgeous 5 bed, 3 bath, 3 car walk-out rambler in SW Rochester! This custom 1-owner home was built in 2001 and sits on over a 1/2 acre lot. Features in this nearly 3200 SQ FT home include a huge fenced-in yard with no neighbors behind, gleaming hardwood floors, new siding, newer roof and gutters, spacious walk-in closets, main floor laundry, updated tiled bathrooms, a big family room with a gas fireplace, French doors leading to a 4-season porch on the main level with a 2nd fireplace, a large open kitchen with a breakfast bar, informal dining and quartz counter tops, new carpet and fresh paint in several rooms and much, much more! This rare find is located at the end of of a cul-de-sac near a walking path, park, shopping and has the option of Rochester or Stewartville schools! A must see to appreciate!
Zillow last checked: 8 hours ago
Listing updated: May 06, 2025 at 05:28am
Listed by:
Tricia Felmlee 507-990-9080,
Counselor Realty of Rochester,
Joseph Sutherland 507-259-5152
Bought with:
Tyler Sutherland
Counselor Realty of Rochester
Taryn Sutherland
Source: NorthstarMLS as distributed by MLS GRID,MLS#: 6444239
Facts & features
Interior
Bedrooms & bathrooms
- Bedrooms: 5
- Bathrooms: 3
- Full bathrooms: 3
Bedroom 1
- Level: Main
- Area: 195 Square Feet
- Dimensions: 15x13
Bedroom 2
- Level: Upper
- Area: 104.77 Square Feet
- Dimensions: 11.5x9.11
Bedroom 3
- Level: Lower
- Area: 122.33 Square Feet
- Dimensions: 10.11x12.10
Bedroom 4
- Level: Lower
- Area: 260 Square Feet
- Dimensions: 20x13
Bedroom 5
- Level: Lower
- Area: 183.54 Square Feet
- Dimensions: 16.10x11.4
Primary bathroom
- Level: Main
Bathroom
- Level: Main
Bathroom
- Level: Lower
Family room
- Level: Main
Family room
- Level: Lower
Other
- Level: Main
Kitchen
- Level: Main
Laundry
- Level: Main
Utility room
- Level: Lower
Heating
- Forced Air, Fireplace(s)
Cooling
- Central Air
Appliances
- Included: Dishwasher, Disposal, Dryer, Freezer, Microwave, Range, Refrigerator, Washer
Features
- Basement: Block,Daylight,Egress Window(s),Finished,Full,Storage Space,Walk-Out Access
- Number of fireplaces: 2
- Fireplace features: Family Room, Gas, Stone
Interior area
- Total structure area: 3,712
- Total interior livable area: 3,712 sqft
- Finished area above ground: 1,888
- Finished area below ground: 1,278
Property
Parking
- Total spaces: 3
- Parking features: Attached, Concrete
- Attached garage spaces: 3
Accessibility
- Accessibility features: None
Features
- Levels: One
- Stories: 1
- Patio & porch: Front Porch, Patio
- Fencing: Chain Link,Full
Lot
- Size: 0.61 Acres
- Features: Many Trees
Details
- Foundation area: 1824
- Parcel number: 540223056251
- Zoning description: Residential-Single Family
Construction
Type & style
- Home type: SingleFamily
- Property subtype: Single Family Residence
Materials
- Brick/Stone, Vinyl Siding
Condition
- Age of Property: 24
- New construction: No
- Year built: 2001
Utilities & green energy
- Gas: Natural Gas
- Sewer: City Sewer/Connected
- Water: City Water/Connected
Community & neighborhood
Location
- Region: Rochester
- Subdivision: South Pointe 3rd
HOA & financial
HOA
- Has HOA: No
Price history
| Date | Event | Price |
|---|---|---|
| 3/25/2024 | Sold | $510,000-1.9%$137/sqft |
Source: | ||
| 2/5/2024 | Pending sale | $520,000$140/sqft |
Source: | ||
| 1/11/2024 | Listed for sale | $520,000$140/sqft |
Source: | ||
Public tax history
| Year | Property taxes | Tax assessment |
|---|---|---|
| 2025 | $6,083 +10.6% | $458,400 +5.7% |
| 2024 | $5,498 | $433,700 -0.7% |
| 2023 | -- | $436,600 +6.5% |
Find assessor info on the county website
Neighborhood: 55902
Nearby schools
GreatSchools rating
- 7/10Bamber Valley Elementary SchoolGrades: PK-5Distance: 4.5 mi
- 4/10Willow Creek Middle SchoolGrades: 6-8Distance: 4.2 mi
- 9/10Mayo Senior High SchoolGrades: 8-12Distance: 5.3 mi
Schools provided by the listing agent
- Elementary: Bamber Valley
- Middle: Willow Creek
- High: Mayo
Source: NorthstarMLS as distributed by MLS GRID. This data may not be complete. We recommend contacting the local school district to confirm school assignments for this home.
Get a cash offer in 3 minutes
Find out how much your home could sell for in as little as 3 minutes with a no-obligation cash offer.
Estimated market value$515,800
Get a cash offer in 3 minutes
Find out how much your home could sell for in as little as 3 minutes with a no-obligation cash offer.
Estimated market value
$515,800
