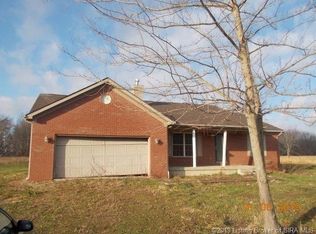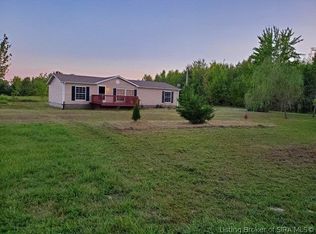Sold for $250,000
$250,000
6310 New Washington Bethlehem Rd, New Washington, IN 47162
3beds
1,971sqft
Single Family Residence
Built in 1997
14.07 Acres Lot
$252,900 Zestimate®
$127/sqft
$1,947 Estimated rent
Home value
$252,900
$182,000 - $354,000
$1,947/mo
Zestimate® history
Loading...
Owner options
Explore your selling options
What's special
Welcome to your perfect country retreat! Nestled on 14.07 acres, this beautifully maintained 3-bedroom, 2-bath ranch home offers a peaceful setting with plenty of space inside and out. Step inside to find a warm and inviting layout, featuring a heated and cooled sunroom—a perfect spot to enjoy year-round relaxation. The spacious living areas flow seamlessly, making this home great for entertaining or cozy nights in. Out back, enjoy the deck overlooking the picturesque landscape, while the covered front porch with a swing offers a charming place to unwind. The property includes a small pond, adding to the serene country feel. For horse lovers or hobby farmers, the horse barn has the potential for up to 4 stalls and is complemented by a 4-5 acre pasture, ideal for grazing or other agricultural uses. The additional acreage offers even more opportunities for recreation, expansion, or farming. Fruit trees dot the property, providing seasonal treats right in your backyard. Storage and workspace are no issue with a 2.5-car garage plus a 15x23 workshop in the rear garageperfect for projects, hobbies, or additional storage. With 14.07 acres of beautiful land, this property offers the best of country living with modern comforts. Don't miss this rare opportunityschedule your showing today!
Zillow last checked: 8 hours ago
Listing updated: June 08, 2025 at 10:18pm
Listed by:
Rachel M Dreyer,
Keller Williams Collective
Bought with:
NON MEMBER
Source: GLARMLS,MLS#: 1683014
Facts & features
Interior
Bedrooms & bathrooms
- Bedrooms: 3
- Bathrooms: 2
- Full bathrooms: 2
Primary bedroom
- Description: Vinyl, Walk-in closet French doors
- Level: First
- Area: 192.2
- Dimensions: 15.50 x 12.40
Bedroom
- Level: First
- Area: 144
- Dimensions: 12.00 x 12.00
Bedroom
- Description: Laminate
- Level: First
- Area: 120
- Dimensions: 12.00 x 10.00
Primary bathroom
- Description: Laminate, Whirlpool tub
- Level: First
- Area: 111.76
- Dimensions: 12.70 x 8.80
Full bathroom
- Description: Vinyl
- Level: First
- Area: 42.5
- Dimensions: 8.50 x 5.00
Dining room
- Description: Ceiling Fan
- Level: First
- Area: 81
- Dimensions: 9.00 x 9.00
Family room
- Description: Sunroom, Ceiling Fan
- Level: First
- Area: 201.84
- Dimensions: 17.40 x 11.60
Kitchen
- Description: Tile
- Level: First
- Area: 100.8
- Dimensions: 14.00 x 7.20
Living room
- Description: Wood flooring, Ceiling Fan
- Level: First
- Area: 384
- Dimensions: 24.00 x 16.00
Heating
- Forced Air
Features
- Basement: None
- Number of fireplaces: 1
Interior area
- Total structure area: 1,971
- Total interior livable area: 1,971 sqft
- Finished area above ground: 1,971
- Finished area below ground: 0
Property
Parking
- Total spaces: 2
- Parking features: Detached
- Garage spaces: 2
Features
- Stories: 1
Lot
- Size: 14.07 Acres
Details
- Parcel number: 0
Construction
Type & style
- Home type: SingleFamily
- Architectural style: Ranch
- Property subtype: Single Family Residence
Materials
- Vinyl Siding
- Foundation: Concrete Blk
- Roof: Shingle
Condition
- Year built: 1997
Utilities & green energy
- Utilities for property: Electricity Connected, Natural Gas Connected
Community & neighborhood
Location
- Region: New Washington
- Subdivision: None
HOA & financial
HOA
- Has HOA: No
Price history
| Date | Event | Price |
|---|---|---|
| 5/9/2025 | Sold | $250,000+2%$127/sqft |
Source: | ||
| 4/1/2025 | Pending sale | $245,000$124/sqft |
Source: | ||
| 3/28/2025 | Listed for sale | $245,000$124/sqft |
Source: | ||
Public tax history
| Year | Property taxes | Tax assessment |
|---|---|---|
| 2024 | $1,437 +2.9% | $190,200 +7.6% |
| 2023 | $1,396 +27.8% | $176,800 +7.7% |
| 2022 | $1,092 -3.3% | $164,100 +21.4% |
Find assessor info on the county website
Neighborhood: 47162
Nearby schools
GreatSchools rating
- 5/10New Washington Elementary SchoolGrades: PK-5Distance: 1.4 mi
- 4/10New Washington Middle/High SchoolGrades: 6-12Distance: 1.5 mi
Get pre-qualified for a loan
At Zillow Home Loans, we can pre-qualify you in as little as 5 minutes with no impact to your credit score.An equal housing lender. NMLS #10287.

