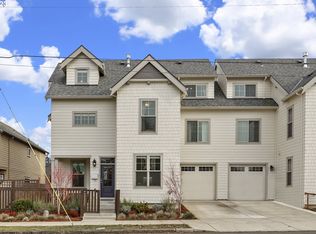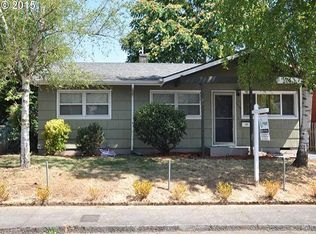Seller will consider all reasonable offers! Fantastic location close to Dekum St & Alberta St cafes, restaurants, shops, breweries, parks & bike Greenways! Enjoy an open floor plan w/modern finishes, wood floors, gas FP, well- appointed kitchen with gas range & island. Main level den/office potential 6th bedroom. 2nd level master suite, 3 additional bedrooms & bath. 3rd level features a large bonus rm w/vaulted ceiling, 5th bedroom, full bathroom & is plumbed/wired for a kitchenette. [Home Energy Score = 7. HES Report at https://rpt.greenbuildingregistry.com/hes/OR10181491]
This property is off market, which means it's not currently listed for sale or rent on Zillow. This may be different from what's available on other websites or public sources.


