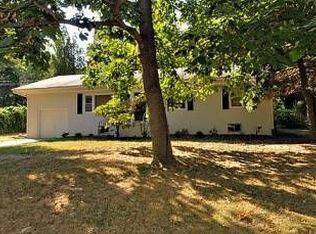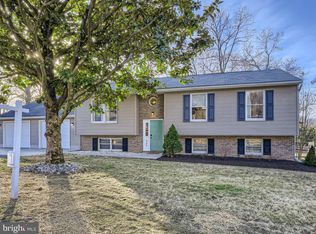Sold for $730,000 on 02/29/24
$730,000
6310 Montgomery Rd, Elkridge, MD 21075
4beds
2,358sqft
Single Family Residence
Built in 2000
0.49 Acres Lot
$748,300 Zestimate®
$310/sqft
$4,024 Estimated rent
Home value
$748,300
$711,000 - $786,000
$4,024/mo
Zestimate® history
Loading...
Owner options
Explore your selling options
What's special
Coming Soon. Property to be activated 2/8/24. Don’t miss this beautiful 4 bedroom, 3.5 bathroom colonial home with a deck, wrap-around porch, an oversized 2 car garage, a new roof (2023), new hot water heater, and finished walkout basement with a full bathroom. As you enter the sun-filled 2 story foyer, you will be greeted by a beautiful staircase with newly painted spindles and new carpeting. To your right is the dining room an updated light fixture, and a bay window that provides extra space, plenty of light, and views of the front yard. To the left of the foyer is the living room with 3 bright windows. Just past the living room is a large, yet cozy family room showcased by a fireplace-perfect for hosting gatherings! Entertaining will be a breeze-the family room has several doors that lead to the back deck! The family room opens to the eat-in kitchen with beautiful cabinetry, plenty of counter space, granite countertops, a custom backsplash, and tile flooring. A half bathroom, and main level laundry and a hall that leads to an oversized 2 car garage complete this level. The whole house has been painted between 2023-2024. Head up the staircase to the upper level with brand new carpeting throughout! The owner's suite has a vaulted ceiling that gives the room an open and airy feel. It features 2 separate walk- in closets with shelving. The windows are adorned with custom, black- out blinds. The attached spa-like bath has a beautiful free-standing tub, upgraded dual vanity, and a custom tiled shower with a bench!Three additional bedrooms with new carpet, fresh paint, great closet space and a newly renovated full bath are just down the hall. The finished basement has plenty of extra room for guests, storage, and your hobbies! This space has access to a full bath, many closets for storage, and walk-up to the side yard. If you love spending time outside, you will love this house! Entertain guests on the wrap-around porch that extends all the way around the house, and flows seamlessly to the back of the home. You'll love enjoying your morning coffee in this space while overlooking mature trees. Welcome home!
Zillow last checked: 8 hours ago
Listing updated: February 29, 2024 at 03:07am
Listed by:
Wendy Slaughter 410-440-5914,
Elevate Real Estate Brokerage,
Co-Listing Agent: Lauren Reagle 443-610-0120,
Elevate Real Estate Brokerage
Bought with:
Charlie Barnett, 679622
Homesource United
Source: Bright MLS,MLS#: MDHW2036104
Facts & features
Interior
Bedrooms & bathrooms
- Bedrooms: 4
- Bathrooms: 4
- Full bathrooms: 3
- 1/2 bathrooms: 1
- Main level bathrooms: 1
Basement
- Area: 1108
Heating
- Heat Pump, Electric, Other
Cooling
- Central Air, Electric
Appliances
- Included: Dishwasher, Disposal, Dryer, Washer, Cooktop, Microwave, Exhaust Fan, Oven/Range - Electric, Central Vacuum, Water Heater
- Laundry: Main Level, Has Laundry, Laundry Chute
Features
- Dining Area, Family Room Off Kitchen, Recessed Lighting, Walk-In Closet(s), Attic, Ceiling Fan(s), Formal/Separate Dining Room, Eat-in Kitchen
- Flooring: Carpet
- Windows: Bay/Bow
- Basement: Finished,Walk-Out Access,Interior Entry
- Number of fireplaces: 1
- Fireplace features: Wood Burning
Interior area
- Total structure area: 3,466
- Total interior livable area: 2,358 sqft
- Finished area above ground: 2,358
- Finished area below ground: 0
Property
Parking
- Total spaces: 2
- Parking features: Garage Faces Side, Attached, Driveway
- Attached garage spaces: 2
- Has uncovered spaces: Yes
Accessibility
- Accessibility features: None
Features
- Levels: Three
- Stories: 3
- Patio & porch: Deck, Wrap Around, Porch
- Pool features: None
Lot
- Size: 0.49 Acres
Details
- Additional structures: Above Grade, Below Grade
- Parcel number: 1401284029
- Zoning: R20
- Special conditions: Standard
Construction
Type & style
- Home type: SingleFamily
- Architectural style: Colonial
- Property subtype: Single Family Residence
Materials
- Vinyl Siding
- Foundation: Other
- Roof: Shingle
Condition
- New construction: No
- Year built: 2000
Utilities & green energy
- Sewer: Public Sewer
- Water: Public
Community & neighborhood
Location
- Region: Elkridge
- Subdivision: None Available
Other
Other facts
- Listing agreement: Exclusive Right To Sell
- Ownership: Fee Simple
Price history
| Date | Event | Price |
|---|---|---|
| 2/29/2024 | Sold | $730,000+6.6%$310/sqft |
Source: | ||
| 2/12/2024 | Pending sale | $685,000$291/sqft |
Source: | ||
| 2/8/2024 | Listed for sale | $685,000+61.2%$291/sqft |
Source: | ||
| 9/5/2003 | Sold | $425,000+478.2%$180/sqft |
Source: Public Record Report a problem | ||
| 11/18/1999 | Sold | $73,500$31/sqft |
Source: Public Record Report a problem | ||
Public tax history
| Year | Property taxes | Tax assessment |
|---|---|---|
| 2025 | -- | $575,567 +5.9% |
| 2024 | $6,121 +6.2% | $543,633 +6.2% |
| 2023 | $5,762 +4% | $511,700 |
Find assessor info on the county website
Neighborhood: 21075
Nearby schools
GreatSchools rating
- 8/10Rockburn Elementary SchoolGrades: PK-5Distance: 0.4 mi
- 8/10Elkridge Landing Middle SchoolGrades: 6-8Distance: 1.8 mi
- 5/10Long Reach High SchoolGrades: 9-12Distance: 2.6 mi
Schools provided by the listing agent
- District: Howard County Public School System
Source: Bright MLS. This data may not be complete. We recommend contacting the local school district to confirm school assignments for this home.

Get pre-qualified for a loan
At Zillow Home Loans, we can pre-qualify you in as little as 5 minutes with no impact to your credit score.An equal housing lender. NMLS #10287.
Sell for more on Zillow
Get a free Zillow Showcase℠ listing and you could sell for .
$748,300
2% more+ $14,966
With Zillow Showcase(estimated)
$763,266
