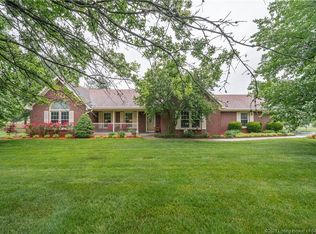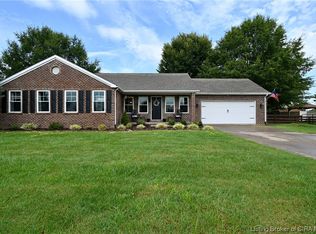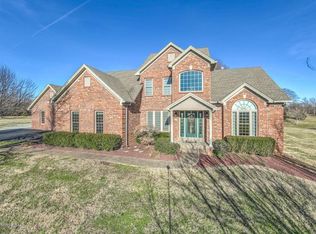Sold for $875,000 on 06/27/24
$875,000
6310 High Jackson Road, Charlestown, IN 47111
5beds
4,614sqft
Single Family Residence
Built in 2021
7.94 Acres Lot
$915,500 Zestimate®
$190/sqft
$3,705 Estimated rent
Home value
$915,500
$705,000 - $1.20M
$3,705/mo
Zestimate® history
Loading...
Owner options
Explore your selling options
What's special
Welcome to your dream retreat! Nestled on over 7 acres of, this property offers a perfect blend of tranquility, space & modern comfort. The heart of this property is a spacious & thoughtfully designed home, over 4,600 square feet across 2 levels, w/ 5 generously sized bedrooms & 3 baths. As you step inside, you're greeted by an inviting open floor plan that seamlessly connects the main living areas. If you've ever dreamed of having a self-sustaining lifestyle or simply enjoying the charm of a farmstead, this property is a rare find. For those w/ a love for animals, the property is already set up to accommodate a variety of farm animals. 3 separate fenced pastures w/ automatic waterers, providing a secure and comfortable environment for livestock. There is a 34'X40' barn w/ stalls, water, electric, an 8'X20' chicken coop w/ electric & a 9’X18’ loafing shed/pin w/ automatic waterers made by Drinking Post. Don't overlook the 40'X72' workshop complete w/ heat, & a full bath. In addition, you will find a huge garden, fruit & nut trees, grape vines, blackberries & an inviting inground pool & so much more! The location of this home offers the best of both worlds—seclusion and convenience. Sq ft & rm sz approx.
Zillow last checked: 8 hours ago
Listing updated: June 27, 2024 at 11:25am
Listed by:
Michelle Hatfield,
Schuler Bauer Real Estate Services ERA Powered (N
Bought with:
Brenda Bennison, RB14046120
Ward Realty Services
Source: SIRA,MLS#: 202408175 Originating MLS: Southern Indiana REALTORS Association
Originating MLS: Southern Indiana REALTORS Association
Facts & features
Interior
Bedrooms & bathrooms
- Bedrooms: 5
- Bathrooms: 3
- Full bathrooms: 3
Primary bedroom
- Description: Flooring: Carpet
- Level: First
- Dimensions: 14 x 15
Bedroom
- Level: First
- Dimensions: 11 x 15
Bedroom
- Level: First
- Dimensions: 11 x 11
Bedroom
- Description: Flooring: Tile
- Level: First
- Dimensions: 7 x 12
Dining room
- Description: Flooring: Luxury Vinyl Plank
- Level: First
Family room
- Description: Flooring: Luxury Vinyl Plank
- Level: Lower
- Dimensions: 22 x 47
Other
- Description: master bath,Flooring: Tile
- Level: First
- Dimensions: 9 x 15
Other
- Description: Flooring: Tile
- Level: First
- Dimensions: 7 x 12
Other
- Description: Flooring: Tile
- Level: First
- Dimensions: 4 x 5
Other
- Description: Flooring: Tile
- Level: Lower
- Dimensions: 5 x 10
Kitchen
- Description: Flooring: Luxury Vinyl Plank
- Level: First
Other
- Description: Great room,Flooring: Luxury Vinyl Plank
- Level: First
Other
- Description: Flooring: Luxury Vinyl Plank
- Level: First
- Dimensions: 9 x 11
Other
- Description: master closet,Flooring: Carpet
- Level: First
- Dimensions: 11 x 13
Other
- Description: laundry room,Flooring: Luxury Vinyl Plank
- Level: First
- Dimensions: 8 x 9
Heating
- Forced Air
Cooling
- Central Air
Appliances
- Included: Dishwasher, Microwave, Oven, Range, Refrigerator, Water Softener, Gas Grill Connection
- Laundry: Main Level, Laundry Room
Features
- Wet Bar, Ceiling Fan(s), Entrance Foyer, Bath in Primary Bedroom, Main Level Primary, Open Floorplan, Pantry, Split Bedrooms, Storage, Utility Room, Vaulted Ceiling(s), Walk-In Closet(s)
- Basement: Partially Finished,Walk-Out Access,Crawl Space
- Number of fireplaces: 2
- Fireplace features: Gas, Wood Burning
Interior area
- Total structure area: 4,614
- Total interior livable area: 4,614 sqft
- Finished area above ground: 2,922
- Finished area below ground: 1,692
Property
Parking
- Total spaces: 3
- Parking features: Attached, Barn, Garage, Garage Faces Side, Garage Door Opener
- Attached garage spaces: 3
Features
- Levels: One
- Stories: 1
- Patio & porch: Covered, Deck, Patio, Porch
- Exterior features: Deck, Landscaping, Porch, Patio
- Pool features: In Ground, Pool
Lot
- Size: 7.94 Acres
- Features: Additional Land Available, Corner Lot, Wooded
Details
- Additional structures: Pole Barn
- Parcel number: 100309300219000003
- Zoning: Agri/ Residential
- Zoning description: Agri/ Residential
Construction
Type & style
- Home type: SingleFamily
- Architectural style: One Story
- Property subtype: Single Family Residence
Materials
- Frame
- Foundation: Crawlspace, Poured
- Roof: Shingle
Condition
- New construction: No
- Year built: 2021
Utilities & green energy
- Sewer: Septic Tank
- Water: Connected, Public
Community & neighborhood
Location
- Region: Charlestown
Other
Other facts
- Listing terms: Cash,Conventional,FHA,VA Loan
- Road surface type: Paved
Price history
| Date | Event | Price |
|---|---|---|
| 6/27/2024 | Sold | $875,000-12.5%$190/sqft |
Source: | ||
| 6/4/2024 | Pending sale | $999,999$217/sqft |
Source: | ||
| 5/29/2024 | Price change | $999,999-16.6%$217/sqft |
Source: | ||
| 5/24/2024 | Listed for sale | $1,199,000-7.8%$260/sqft |
Source: | ||
| 12/9/2023 | Listing removed | -- |
Source: | ||
Public tax history
| Year | Property taxes | Tax assessment |
|---|---|---|
| 2024 | $5,714 -0.7% | $725,200 +15.7% |
| 2023 | $5,756 +2.5% | $626,700 +5.6% |
| 2022 | $5,617 +3467.1% | $593,200 +76.4% |
Find assessor info on the county website
Neighborhood: 47111
Nearby schools
GreatSchools rating
- 7/10Jonathan Jennings Elementary SchoolGrades: 3-5Distance: 3.1 mi
- 8/10Charlestown Middle SchoolGrades: 6-8Distance: 2.5 mi
- 5/10Charlestown Senior High SchoolGrades: 9-12Distance: 3.6 mi

Get pre-qualified for a loan
At Zillow Home Loans, we can pre-qualify you in as little as 5 minutes with no impact to your credit score.An equal housing lender. NMLS #10287.
Sell for more on Zillow
Get a free Zillow Showcase℠ listing and you could sell for .
$915,500
2% more+ $18,310
With Zillow Showcase(estimated)
$933,810

