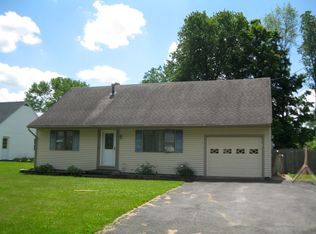Closed
$259,900
6310 Evergreen Dr #SS, Rome, NY 13440
4beds
1,368sqft
Single Family Residence
Built in 1948
0.38 Acres Lot
$177,300 Zestimate®
$190/sqft
$2,104 Estimated rent
Home value
$177,300
$144,000 - $207,000
$2,104/mo
Zestimate® history
Loading...
Owner options
Explore your selling options
What's special
It may seem SO impossible to find THE most glamorous home -- a home that mimics that which you only catch glimpses of while watching T.V. shows intended to highlight palace-style homes for the rich & famous. Situated on Evergreen Dr., in a most desirable location w/ Town of Lee taxes, is a Cape Style home that leaves NO work to be done. IT'S AMAZING! Featuring 4 bedrooms (2 downstairs/2 upstairs), 1 full/1st level bathroom w/ ease of an add'l bathroom on the second floor if you wish & an oasis of a backyard! The many upgrades, alongside STUNNING design (both interior & exterior) are jaw dropping. Roof replaced (2023...only 7 months young), hot water tank & furnace replaced (2020), Central AC (installed 2021), custom-designed kitchen (2022), upstairs hardwoods refinished (2023), family room & basement re-designed (2021), stamped concrete patio (2022), pool landscaping & new shed (2021), updated electric service (2021), pool installed (2019), sliding doors replaced (2021), deck freshly treated (2023), 1,000 concrete septic tank (pumped 8/22), driveway paved & extended (2021), electric heater in garage (2022), 1st level flooring (2019). Pictures don't do this beautiful home justice!
Zillow last checked: 8 hours ago
Listing updated: October 26, 2023 at 12:28pm
Listed by:
Dana Chirillo 315-525-3740,
River Hills Properties LLC Barn
Bought with:
Janice L. Cidzik, 40CI0999616
Coldwell Banker Prime Properties
Source: NYSAMLSs,MLS#: S1492464 Originating MLS: Mohawk Valley
Originating MLS: Mohawk Valley
Facts & features
Interior
Bedrooms & bathrooms
- Bedrooms: 4
- Bathrooms: 1
- Full bathrooms: 1
- Main level bathrooms: 1
- Main level bedrooms: 2
Heating
- Gas, Forced Air
Cooling
- Central Air
Appliances
- Included: Dryer, Dishwasher, Gas Oven, Gas Range, Gas Water Heater, Microwave, Refrigerator, Washer
- Laundry: In Basement
Features
- Dining Area, Eat-in Kitchen, Kitchen Island, Natural Woodwork
- Flooring: Hardwood, Laminate, Luxury Vinyl, Tile, Varies
- Basement: Full,Partially Finished
- Number of fireplaces: 1
Interior area
- Total structure area: 1,368
- Total interior livable area: 1,368 sqft
Property
Parking
- Total spaces: 1
- Parking features: Attached, Garage
- Attached garage spaces: 1
Features
- Levels: Two
- Stories: 2
- Patio & porch: Deck, Patio
- Exterior features: Blacktop Driveway, Deck, Fence, Pool, Patio, Private Yard, See Remarks
- Pool features: Above Ground
- Fencing: Partial
Lot
- Size: 0.38 Acres
- Dimensions: 110 x 150
- Features: Residential Lot
Details
- Additional structures: Shed(s), Storage
- Parcel number: 30420017100300020420000000
- Special conditions: Standard
Construction
Type & style
- Home type: SingleFamily
- Architectural style: Cape Cod
- Property subtype: Single Family Residence
Materials
- Vinyl Siding
- Foundation: Poured
- Roof: Asphalt
Condition
- Resale
- Year built: 1948
Utilities & green energy
- Electric: Circuit Breakers
- Sewer: Septic Tank
- Water: Connected, Public
- Utilities for property: High Speed Internet Available, Water Connected
Community & neighborhood
Location
- Region: Rome
- Subdivision: Turin Towne Sub
Other
Other facts
- Listing terms: Cash,Conventional,FHA,VA Loan
Price history
| Date | Event | Price |
|---|---|---|
| 10/26/2023 | Sold | $259,900+18.2%$190/sqft |
Source: | ||
| 9/1/2023 | Pending sale | $219,900$161/sqft |
Source: | ||
| 8/28/2023 | Listed for sale | $219,900$161/sqft |
Source: | ||
| 8/24/2023 | Pending sale | $219,900$161/sqft |
Source: | ||
| 8/20/2023 | Listed for sale | $219,900$161/sqft |
Source: | ||
Public tax history
Tax history is unavailable.
Neighborhood: Lake Delta
Nearby schools
GreatSchools rating
- 4/10Stokes Elementary SchoolGrades: K-6Distance: 0.3 mi
- 5/10Lyndon H Strough Middle SchoolGrades: 7-8Distance: 4.8 mi
- 4/10Rome Free AcademyGrades: 9-12Distance: 6.6 mi
Schools provided by the listing agent
- District: Rome
Source: NYSAMLSs. This data may not be complete. We recommend contacting the local school district to confirm school assignments for this home.
