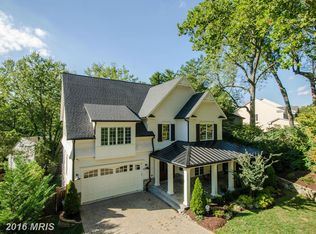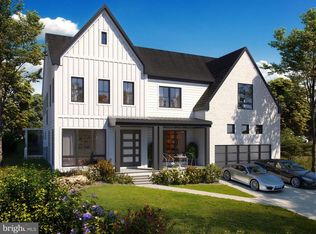Sold for $1,160,000 on 05/10/24
$1,160,000
6310 E Halbert Rd, Bethesda, MD 20817
6beds
3,730sqft
Single Family Residence
Built in 1954
7,830 Square Feet Lot
$1,259,500 Zestimate®
$311/sqft
$6,016 Estimated rent
Home value
$1,259,500
$1.16M - $1.37M
$6,016/mo
Zestimate® history
Loading...
Owner options
Explore your selling options
What's special
Deceptively large, sunfilled, contemporary featuring 6 Bedrooms, 4 Full Baths with good sized living room, with fireplace, separate dining room, large eat-in kitch/living room. Two bedrooms and a full bathroom on the main level and three bedrooms on the second level with two full baths including the large main suite with large walk-in closets and vaulted ceiling. The finished walk out lower level features a large recreation room, bedroom. and full bath. A separate entrance on the lower level offers the possibility for a separate professional work space or in-law-suite. Located in the Bannockburn/Pyle/Whitman district and in the vibrant Bannockburn community, near theMacArthur bike and walking path, easy access to the C & O Canal/Towpath, walk to shopping center, dining, grocery in Glen Echo and Cabin John and amazing Glen Echo Park (camps, classes for youth and adults, Spanish Ballroom, annual events, playground, nature center, children's theater and Praline cafe! Easy access to downtown DC, Bethesda, No VA, 270 corridor. A wonderful community and place to call home.
Zillow last checked: 8 hours ago
Listing updated: May 10, 2024 at 08:07am
Listed by:
Eldad Moraru 202-412-6464,
Compass
Bought with:
Jeffrey Toerge
Weichert, REALTORS
Source: Bright MLS,MLS#: MDMC2127032
Facts & features
Interior
Bedrooms & bathrooms
- Bedrooms: 6
- Bathrooms: 4
- Full bathrooms: 4
- Main level bathrooms: 1
- Main level bedrooms: 2
Basement
- Area: 1150
Heating
- Forced Air, Zoned, Natural Gas
Cooling
- Central Air, Zoned, Electric
Appliances
- Included: Gas Water Heater
Features
- Basement: Full,Finished,Walk-Out Access
- Number of fireplaces: 1
Interior area
- Total structure area: 3,730
- Total interior livable area: 3,730 sqft
- Finished area above ground: 2,580
- Finished area below ground: 1,150
Property
Parking
- Parking features: Off Street
Accessibility
- Accessibility features: Other
Features
- Levels: Three
- Stories: 3
- Pool features: None
Lot
- Size: 7,830 sqft
Details
- Additional structures: Above Grade, Below Grade
- Parcel number: 160700682735
- Zoning: R60
- Special conditions: Standard
Construction
Type & style
- Home type: SingleFamily
- Architectural style: Contemporary
- Property subtype: Single Family Residence
Materials
- Frame
- Foundation: Block
Condition
- New construction: No
- Year built: 1954
Utilities & green energy
- Sewer: Public Sewer
- Water: Public
Community & neighborhood
Location
- Region: Bethesda
- Subdivision: Bannockburn
Other
Other facts
- Listing agreement: Exclusive Right To Sell
- Ownership: Fee Simple
Price history
| Date | Event | Price |
|---|---|---|
| 5/10/2024 | Sold | $1,160,000+0.9%$311/sqft |
Source: | ||
| 4/23/2024 | Pending sale | $1,150,000$308/sqft |
Source: | ||
| 4/17/2024 | Contingent | $1,150,000$308/sqft |
Source: | ||
| 4/12/2024 | Listed for sale | $1,150,000+72.4%$308/sqft |
Source: | ||
| 1/1/2015 | Sold | $667,000-1.5%$179/sqft |
Source: | ||
Public tax history
| Year | Property taxes | Tax assessment |
|---|---|---|
| 2025 | $13,089 +9.5% | $1,126,000 +8.4% |
| 2024 | $11,955 +9.1% | $1,038,467 +9.2% |
| 2023 | $10,957 +15% | $950,933 +10.1% |
Find assessor info on the county website
Neighborhood: 20817
Nearby schools
GreatSchools rating
- 9/10Bannockburn Elementary SchoolGrades: K-5Distance: 0.1 mi
- 10/10Thomas W. Pyle Middle SchoolGrades: 6-8Distance: 1.2 mi
- 9/10Walt Whitman High SchoolGrades: 9-12Distance: 0.9 mi
Schools provided by the listing agent
- Elementary: Bannockburn
- Middle: Thomas W. Pyle
- High: Walt Whitman
- District: Montgomery County Public Schools
Source: Bright MLS. This data may not be complete. We recommend contacting the local school district to confirm school assignments for this home.

Get pre-qualified for a loan
At Zillow Home Loans, we can pre-qualify you in as little as 5 minutes with no impact to your credit score.An equal housing lender. NMLS #10287.
Sell for more on Zillow
Get a free Zillow Showcase℠ listing and you could sell for .
$1,259,500
2% more+ $25,190
With Zillow Showcase(estimated)
$1,284,690
