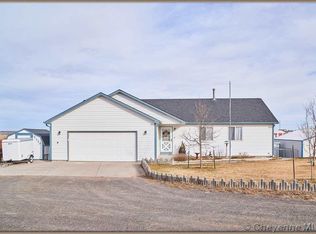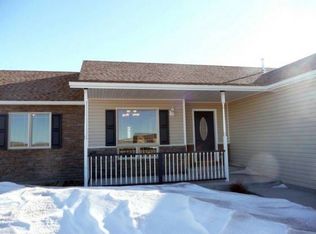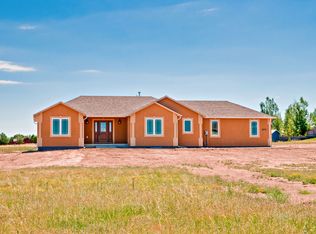Sold on 08/18/25
Price Unknown
6310 Browning Dr, Cheyenne, WY 82007
4beds
2,856sqft
Rural Residential, Residential
Built in 1996
1.91 Acres Lot
$725,300 Zestimate®
$--/sqft
$2,827 Estimated rent
Home value
$725,300
$689,000 - $762,000
$2,827/mo
Zestimate® history
Loading...
Owner options
Explore your selling options
What's special
This amazing home is truly one you need to see to appreciate. The second you drive up you feel the love and care this home has been given. This unexpected oasis of trees and landscaping is only the beginning. Each of the five outbuildings has been meticulously designed to serve a multitude of purposes. The greenhouse is a place you can escape to. Being surrounded by vegetation can offer you peace, tranquility and pride of knowing you created it. The two-car detached garage has plenty of space to store your valued treasures. The oversized "RV" garage with loft and half bathroom means you can work on that project or hobby without interruption. The shop will inspire you to create your masterpiece, and the quaint garden shed can tuck away all your gardening tools. The home itself welcomes you with vaulted ceilings, natural light and an open concept. Each of the four bedrooms is decently sized. The primary bedroom has a private bathroom and walk-in closet and sliding doors out to a covered deck where you can have your coffee while watching the sunrise. The finished basement is a fantastic place to enjoy gatherings and includes a large 2nd living room, dry bar and pool table. Everything you need and more is waiting for you!
Zillow last checked: 8 hours ago
Listing updated: August 19, 2025 at 09:29am
Listed by:
Mary Honeycutt 307-631-2550,
Kuzma Success Realty
Bought with:
Erika Bachy
Coldwell Banker, The Property Exchange
Source: Cheyenne BOR,MLS#: 95979
Facts & features
Interior
Bedrooms & bathrooms
- Bedrooms: 4
- Bathrooms: 3
- Full bathrooms: 1
- 3/4 bathrooms: 2
- Main level bathrooms: 2
Primary bedroom
- Level: Main
- Area: 234
- Dimensions: 18 x 13
Bedroom 2
- Level: Main
- Area: 130
- Dimensions: 13 x 10
Bedroom 3
- Level: Basement
- Area: 80
- Dimensions: 10 x 8
Bedroom 4
- Level: Basement
- Area: 117
- Dimensions: 13 x 9
Bathroom 1
- Features: Full
- Level: Main
Bathroom 2
- Features: 3/4
- Level: Main
Bathroom 3
- Features: 3/4
- Level: Basement
Family room
- Level: Basement
- Area: 464
- Dimensions: 29 x 16
Kitchen
- Level: Main
- Area: 210
- Dimensions: 15 x 14
Living room
- Level: Main
- Area: 204
- Dimensions: 17 x 12
Basement
- Area: 1428
Heating
- Forced Air, Wood Stove, Natural Gas
Cooling
- Central Air
Appliances
- Included: Disposal, Dryer, Microwave, Range, Refrigerator, Washer
- Laundry: Main Level
Features
- Den/Study/Office, Eat-in Kitchen, Pantry, Vaulted Ceiling(s), Walk-In Closet(s), Main Floor Primary
- Flooring: Hardwood, Tile
- Doors: Storm Door(s)
- Windows: Skylights, Skylight(s), Wood Frames
- Basement: Finished
- Number of fireplaces: 1
- Fireplace features: One, Gas, Wood Burning Stove
Interior area
- Total structure area: 2,856
- Total interior livable area: 2,856 sqft
- Finished area above ground: 1,428
Property
Parking
- Total spaces: 4
- Parking features: 2 Car Attached, 2 Car Detached, Garage Door Opener, RV Access/Parking
- Attached garage spaces: 4
Accessibility
- Accessibility features: None
Features
- Patio & porch: Deck, Patio, Covered Deck, Covered Porch
- Exterior features: Sprinkler System
- Fencing: Front Yard,Back Yard
Lot
- Size: 1.91 Acres
- Dimensions: 83200
- Features: Front Yard Sod/Grass, Sprinklers In Front, Native Plants
Details
- Additional structures: Utility Shed, Workshop, Outbuilding, Greenhouse
- Parcel number: 19397000400010
- Special conditions: Arms Length Sale
- Horses can be raised: Yes
Construction
Type & style
- Home type: SingleFamily
- Architectural style: Ranch
- Property subtype: Rural Residential, Residential
Materials
- Brick, Wood/Hardboard, Metal Siding
- Foundation: Basement
- Roof: Composition/Asphalt,Fiberglass,Metal
Condition
- New construction: No
- Year built: 1996
Utilities & green energy
- Electric: Black Hills Energy
- Gas: Black Hills Energy
- Sewer: Septic Tank
- Water: Community Water/Well
- Utilities for property: Cable Connected
Green energy
- Energy efficient items: Ceiling Fan
Community & neighborhood
Security
- Security features: Security System
Location
- Region: Cheyenne
- Subdivision: Winchester Hill
Other
Other facts
- Listing agreement: N
- Listing terms: Cash,Conventional,VA Loan
Price history
| Date | Event | Price |
|---|---|---|
| 8/18/2025 | Sold | -- |
Source: | ||
| 7/21/2025 | Pending sale | $750,000$263/sqft |
Source: | ||
| 6/27/2025 | Price change | $750,000-3.2%$263/sqft |
Source: | ||
| 5/24/2025 | Price change | $775,000-2.5%$271/sqft |
Source: | ||
| 1/29/2025 | Listed for sale | $795,000-3.6%$278/sqft |
Source: | ||
Public tax history
| Year | Property taxes | Tax assessment |
|---|---|---|
| 2024 | $3,447 +3.7% | $54,318 +3.3% |
| 2023 | $3,323 +13.3% | $52,559 +14.9% |
| 2022 | $2,934 +10% | $45,727 +19.3% |
Find assessor info on the county website
Neighborhood: 82007
Nearby schools
GreatSchools rating
- 4/10Afflerbach Elementary SchoolGrades: PK-6Distance: 2.1 mi
- 2/10Johnson Junior High SchoolGrades: 7-8Distance: 3.5 mi
- 2/10South High SchoolGrades: 9-12Distance: 3.3 mi


