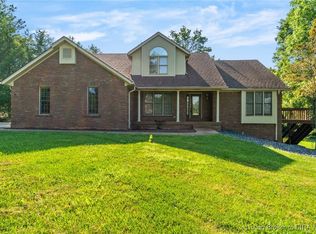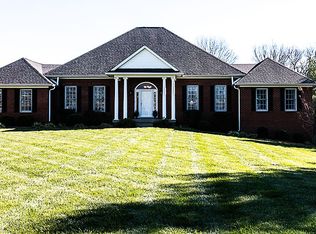Sold for $740,000 on 12/03/24
$740,000
6310 Bethany Road, Charlestown, IN 47111
5beds
5,302sqft
Single Family Residence
Built in 1883
14.93 Acres Lot
$764,800 Zestimate®
$140/sqft
$3,300 Estimated rent
Home value
$764,800
$589,000 - $1.00M
$3,300/mo
Zestimate® history
Loading...
Owner options
Explore your selling options
What's special
A rare opportunity minutes from River Ridge/East End Bridge. An historic farmhouse on 15 acres was recently renovated and expanded with a primary suite addition, a substantial deck and pool, and an impressive sports court. Built in the 1880s, the original farmhouse features goodies such as divided light windows, covered front porch and a handsome entry. Eastlake cast iron fireplaces and pocket doors grace the living rooms. Featuring a wall of windows overlooking the pool, the 22’ dining area doubles as a great room and is the center of activity. It features a multi-purpose breakfast bar that seats 5 for dining, crafting, schooling or serving a buffet. It connects to a charming kitchen with wood floor, farm sink, bead board accents, marble counters and gorgeous original wavy glass windows. Step into the oversized laundry room with doggy bath or into a private office in the middle of the house! Upstairs are 3 sizeable bedrooms that easily share a big bath. Nothing old-fashioned about this primary suite! The luxury bath has 7’x7’ tile shower, live edge vanities, custom closet and a soaker tub with a view! It’s over 750 sf plus a private screened porch. A thoroughly modern family room with fireplace, a full bath and a true 5th bedroom complete the walk out basement. The 6 acre homesite has 4 historic barns, a spring house, pool and multi sports court plus 9 acres of woods, 3 creeks and moto-trails. Spectrum Internet! Book a private tour today and stay for a walk in the woods!
Zillow last checked: 8 hours ago
Listing updated: December 04, 2024 at 10:53am
Listed by:
Paul R Kiger II,
RE/MAX Advantage,
Sarah Ring,
RE/MAX Advantage
Bought with:
Brooke Feather, RB22000384
Lenihan Sotheby's International Realty
Amber Hurley, RB22000341
Lenihan Sotheby's International Realty
Source: SIRA,MLS#: 202409924 Originating MLS: Southern Indiana REALTORS Association
Originating MLS: Southern Indiana REALTORS Association
Facts & features
Interior
Bedrooms & bathrooms
- Bedrooms: 5
- Bathrooms: 4
- Full bathrooms: 4
Primary bedroom
- Description: Massive and Welcoming, Screen Porch,Flooring: Carpet
- Level: First
- Dimensions: 16.5 x 25
Bedroom
- Description: 3 big Beds upstairs, great views,,Flooring: Carpet
- Level: Second
- Dimensions: 14 x 15
Bedroom
- Description: Built in shelves,,Flooring: Carpet
- Level: Second
- Dimensions: 14 x 15
Bedroom
- Description: 2 room suite, fun bedroom,Flooring: Carpet
- Level: Second
- Dimensions: 13 x 19
Bedroom
- Description: True 5th bedroom,Flooring: Carpet
- Level: Lower
- Dimensions: 12 x 13.5
Dining room
- Description: Used as Foyer, W/O to covered porch,Flooring: Engineered Hardwood
- Level: First
- Dimensions: 9.5 x 15
Dining room
- Description: Open and airy, Fun built in butler/breakfast bar,Flooring: Engineered Hardwood
- Level: First
- Dimensions: 17.5 x 22.5
Family room
- Description: Gas FP, W/O to pool, Bright Windows,Flooring: Carpet
- Level: Lower
- Dimensions: 17 x 25
Other
- Description: Very large, soaking original soaking tub,Flooring: Tile
- Level: First
- Dimensions: 10 x 8
Other
- Description: CA Closet, 7x7 subway shower w/bench,Flooring: Tile
- Level: First
- Dimensions: 15 x 25
Other
- Description: Orig pine floors, 2 farm Sink Vanities,Flooring: Wood
- Level: Second
- Dimensions: 11 x 9
Other
- Description: New Addition Bathroom,Flooring: Tile
- Level: Lower
- Dimensions: 5.5 x 7
Kitchen
- Description: Tall cabinets, SS appliances, bead board, subway,Flooring: Engineered Hardwood
- Level: First
- Dimensions: 14 x 15
Living room
- Description: Eastlake FP, Built Ins, Lg windows,Flooring: Engineered Hardwood
- Level: First
- Dimensions: 18 x 15
Living room
- Description: Bonus Room! Eastlake FP, Library, Office, Study,Flooring: Engineered Hardwood
- Level: First
- Dimensions: 10 x 15
Office
- Description: 2 entries, private and quiet,Flooring: Engineered Hardwood
- Level: First
- Dimensions: 8.5 x 11.5
Other
- Description: Laundry, Dog Wash Bay, W/O to pool,Flooring: Engineered Hardwood
- Level: First
- Dimensions: 10 x 12
Heating
- Heat Pump
Cooling
- Central Air
Appliances
- Included: Dishwasher, Disposal, Oven, Range, Refrigerator
- Laundry: Main Level, Laundry Room
Features
- Breakfast Bar, Ceramic Bath, Ceiling Fan(s), Entrance Foyer, Eat-in Kitchen, Home Office, In-Law Floorplan, Bath in Primary Bedroom, Main Level Primary, Utility Room
- Basement: Finished,Partial,Walk-Out Access
- Number of fireplaces: 4
- Fireplace features: Decorative, Gas
Interior area
- Total structure area: 5,302
- Total interior livable area: 5,302 sqft
- Finished area above ground: 4,213
- Finished area below ground: 1,089
Property
Parking
- Parking features: Barn
- Details: Off Street
Features
- Levels: One,Two
- Stories: 1
- Patio & porch: Covered, Deck, Porch, Screened
- Exterior features: Deck, Enclosed Porch, Porch
- Pool features: Above Ground, Pool
- Has view: Yes
- View description: Hills, Pool, Scenic
Lot
- Size: 14.93 Acres
- Features: Wooded
Details
- Additional structures: Barn(s), Shed(s)
- Parcel number: 100307200065000003
- Zoning: Residential
- Zoning description: Residential
Construction
Type & style
- Home type: SingleFamily
- Architectural style: One Story,Two Story
- Property subtype: Single Family Residence
Materials
- Fiber Cement, Frame, HardiPlank Type
- Foundation: Poured, Stone, Cellar
- Roof: Shingle
Condition
- Resale
- New construction: No
- Year built: 1883
Utilities & green energy
- Sewer: Septic Tank
- Water: Not Connected, Public
- Utilities for property: Water Available
Community & neighborhood
Location
- Region: Charlestown
Other
Other facts
- Listing terms: Cash,Conventional,FHA
- Road surface type: Paved
Price history
| Date | Event | Price |
|---|---|---|
| 12/3/2024 | Sold | $740,000-4.5%$140/sqft |
Source: | ||
| 10/5/2024 | Pending sale | $774,900$146/sqft |
Source: | ||
| 9/24/2024 | Price change | $774,900-0.6%$146/sqft |
Source: | ||
| 9/5/2024 | Price change | $779,900-0.6%$147/sqft |
Source: | ||
| 8/21/2024 | Price change | $784,900-1.9%$148/sqft |
Source: | ||
Public tax history
| Year | Property taxes | Tax assessment |
|---|---|---|
| 2024 | $4,245 +47.6% | $606,000 +18.2% |
| 2023 | $2,876 +25% | $512,600 +50.7% |
| 2022 | $2,302 +5.1% | $340,100 +18.5% |
Find assessor info on the county website
Neighborhood: 47111
Nearby schools
GreatSchools rating
- 7/10Jonathan Jennings Elementary SchoolGrades: 3-5Distance: 2.6 mi
- 8/10Charlestown Middle SchoolGrades: 6-8Distance: 1.8 mi
- 5/10Charlestown Senior High SchoolGrades: 9-12Distance: 3.2 mi

Get pre-qualified for a loan
At Zillow Home Loans, we can pre-qualify you in as little as 5 minutes with no impact to your credit score.An equal housing lender. NMLS #10287.
Sell for more on Zillow
Get a free Zillow Showcase℠ listing and you could sell for .
$764,800
2% more+ $15,296
With Zillow Showcase(estimated)
$780,096
