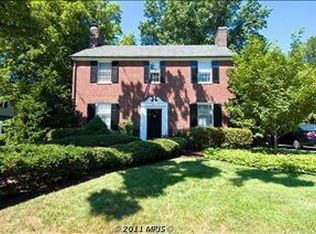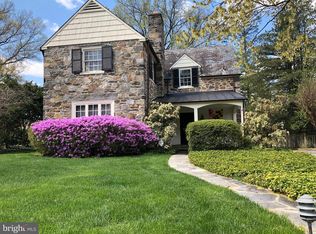Sold for $590,000 on 11/30/23
$590,000
6310 Bellona Ave, Baltimore, MD 21212
3beds
3,305sqft
Single Family Residence
Built in 1938
0.26 Acres Lot
$808,300 Zestimate®
$179/sqft
$3,831 Estimated rent
Home value
$808,300
$727,000 - $897,000
$3,831/mo
Zestimate® history
Loading...
Owner options
Explore your selling options
What's special
Exquisitely updated, this magnificent stately home graces the highly sought-after neighborhood of Pinehurst, offering a lifestyle of unparalleled elegance. Every facet of this residence has been meticulously attended to, showcasing a seamless blend of timeless charm and modern sophistication. Nestled within walking distance to a myriad of conveniences, including shopping, fine dining, coffee shops, and more, this property defines the pinnacle of refined living. Upon entry, one is immediately captivated by the gleaming hardwood floors, painstakingly refinished to reveal their original splendor. The grand family room, a true heart of the home, features a welcoming wood-burning fireplace, providing a cozy ambiance and serving as the focal point of this immaculate abode. It enjoys a central location, effortlessly connecting to the dining room and the impeccably remodeled kitchen. The kitchen itself has undergone a complete transformation, boasting brand-new 42-inch cabinets, offering ample storage and pantry space. Enhanced by exquisite granite countertops and state-of-the-art stainless steel appliances, it radiates a modern allure that harmoniously complements the overall aesthetic. The adjacent elegant dining room seamlessly flows from the kitchen, providing a versatile space for both casual gatherings and formal entertaining. A sunroom, an oasis of tranquility, extends from the family room and offers an ideal spot to unwind and bask in the natural light while overlooking the backyard. Completing the main level is a tastefully updated powder room, perfectly blending style and functionality. Ascending to the second level, you'll discover a spacious primary bedroom adorned with gleaming hardwood floors, a newly updated ensuite primary bathroom, and a generous walk-in closet. Two additional well-proportioned bedrooms await, along with a pristine new full bathroom boasting a double sink vanity and a tub/shower with a ceramic tile surround. The interior tour culminates in the newly partially finished basement, a versatile space that can serve as an office, playroom, home theater, or recreational area. Here, you'll also find laundry facilities, a half bath with the potential to be expanded into a full bathroom, and ample storage/workspace. This exceptional home is further enhanced by the presence of a whole-house generator and a cutting-edge split system entire home air conditioning system, ensuring year-round comfort and convenience. A detached 2-car garage adds to the property's versatility, offering space for both vehicles and a potential workshop. Outside, the private backyard beckons with its level terrain, creating an ideal canvas for outdoor entertainment and family activities. This idyllic setting is the perfect backdrop for creating cherished memories. Situated in the county yet mere steps from the city, this residence boasts the ultimate in-location convenience. With shops, restaurants, grocery stores, and numerous schools and colleges all within walking distance, it's a rare opportunity to own a meticulously updated Baltimore home, refined to absolute perfection. Don't miss your chance to make this your own.
Zillow last checked: 8 hours ago
Listing updated: November 30, 2023 at 11:10am
Listed by:
Colleen Smith 443-995-2409,
Long & Foster Real Estate, Inc.
Bought with:
Bryan C Gleason, 574181
Monument Sotheby's International Realty
Source: Bright MLS,MLS#: MDBC2078152
Facts & features
Interior
Bedrooms & bathrooms
- Bedrooms: 3
- Bathrooms: 4
- Full bathrooms: 2
- 1/2 bathrooms: 2
- Main level bathrooms: 1
Basement
- Area: 983
Heating
- Radiator, Natural Gas
Cooling
- Ductless, Electric
Appliances
- Included: Microwave, Dishwasher, Dryer, Exhaust Fan, Stainless Steel Appliance(s), Cooktop, Washer, Gas Water Heater
- Laundry: In Basement, Dryer In Unit, Has Laundry, Lower Level, Washer In Unit, Laundry Room
Features
- Ceiling Fan(s), Combination Dining/Living, Combination Kitchen/Dining, Crown Molding, Dining Area, Family Room Off Kitchen, Floor Plan - Traditional, Formal/Separate Dining Room, Primary Bath(s), Bathroom - Tub Shower, Upgraded Countertops
- Flooring: Wood
- Basement: Connecting Stairway,Interior Entry,Sump Pump
- Number of fireplaces: 1
- Fireplace features: Wood Burning
Interior area
- Total structure area: 3,588
- Total interior livable area: 3,305 sqft
- Finished area above ground: 2,605
- Finished area below ground: 700
Property
Parking
- Total spaces: 6
- Parking features: Garage Faces Front, Storage, Detached, Driveway
- Garage spaces: 2
- Uncovered spaces: 4
Accessibility
- Accessibility features: None
Features
- Levels: Two
- Stories: 2
- Pool features: None
Lot
- Size: 0.26 Acres
- Dimensions: 1.00 x
Details
- Additional structures: Above Grade, Below Grade
- Parcel number: 04090919391830
- Zoning: R
- Special conditions: Standard
Construction
Type & style
- Home type: SingleFamily
- Architectural style: Traditional
- Property subtype: Single Family Residence
Materials
- Stone
- Foundation: Stone
Condition
- New construction: No
- Year built: 1938
Utilities & green energy
- Sewer: Public Sewer
- Water: Public
Community & neighborhood
Location
- Region: Baltimore
- Subdivision: Pinehurst
Other
Other facts
- Listing agreement: Exclusive Right To Sell
- Ownership: Fee Simple
Price history
| Date | Event | Price |
|---|---|---|
| 11/30/2023 | Sold | $590,000-4.8%$179/sqft |
Source: | ||
| 10/14/2023 | Contingent | $619,900$188/sqft |
Source: | ||
| 9/29/2023 | Price change | $619,900-0.8%$188/sqft |
Source: | ||
| 9/17/2023 | Listed for sale | $625,000+4.2%$189/sqft |
Source: | ||
| 11/15/2022 | Listing removed | $599,900$182/sqft |
Source: | ||
Public tax history
| Year | Property taxes | Tax assessment |
|---|---|---|
| 2025 | $8,727 +18.1% | $633,500 +3.9% |
| 2024 | $7,393 +4% | $609,967 +4% |
| 2023 | $7,108 +4.2% | $586,433 +4.2% |
Find assessor info on the county website
Neighborhood: 21212
Nearby schools
GreatSchools rating
- 9/10West Towson Elementary SchoolGrades: K-5Distance: 2.4 mi
- 6/10Dumbarton Middle SchoolGrades: 6-8Distance: 0.7 mi
- 9/10Towson High Law & Public PolicyGrades: 9-12Distance: 1.6 mi
Schools provided by the listing agent
- District: Baltimore County Public Schools
Source: Bright MLS. This data may not be complete. We recommend contacting the local school district to confirm school assignments for this home.

Get pre-qualified for a loan
At Zillow Home Loans, we can pre-qualify you in as little as 5 minutes with no impact to your credit score.An equal housing lender. NMLS #10287.
Sell for more on Zillow
Get a free Zillow Showcase℠ listing and you could sell for .
$808,300
2% more+ $16,166
With Zillow Showcase(estimated)
$824,466
