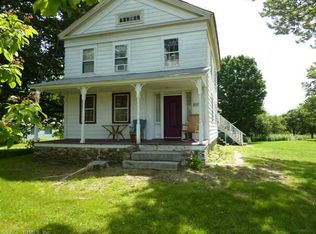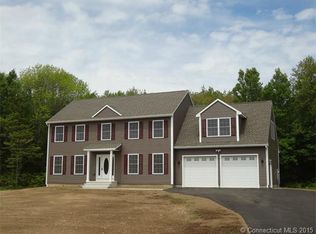Sold for $355,000 on 03/25/25
$355,000
631 Westchester Road, Colchester, CT 06415
4beds
2,134sqft
Single Family Residence
Built in 1961
1.2 Acres Lot
$441,800 Zestimate®
$166/sqft
$3,099 Estimated rent
Home value
$441,800
$411,000 - $477,000
$3,099/mo
Zestimate® history
Loading...
Owner options
Explore your selling options
What's special
Cape-style home offers 2,134 square feet of comfortable living space. Featuring four bedrooms and two full bathrooms, including one bedroom and bathroom conveniently located on the first floor, this home provides a flexible layout to suit your needs. The living room, complete with a fireplace, creates a cozy space to unwind, and is open to the dining room with built-in cabinetry for charm and functionality. Hardwood floors flow throughout much of the first floor, adding warmth and character to the interior. Outdoor living is a dream with a large, flat backyard that's perfect for gardening, recreation, or entertaining. For your vehicles and storage needs, the property includes an over-sized two-car attached garage and a separate one-car detached garage. Conveniently located just minutes from both Rt 2 and Rt.9
Zillow last checked: 8 hours ago
Listing updated: March 25, 2025 at 11:33am
Listed by:
Sherry Borgeson 860-334-0095,
Berkshire Hathaway NE Prop. 860-537-6699
Bought with:
Lisa Burns, RES.0822265
Executive Real Estate Inc.
Source: Smart MLS,MLS#: 24064461
Facts & features
Interior
Bedrooms & bathrooms
- Bedrooms: 4
- Bathrooms: 2
- Full bathrooms: 2
Primary bedroom
- Features: Hardwood Floor
- Level: Main
- Area: 187.53 Square Feet
- Dimensions: 14.1 x 13.3
Bedroom
- Features: Built-in Features, Ceiling Fan(s)
- Level: Upper
- Area: 109.99 Square Feet
- Dimensions: 9.9 x 11.11
Bedroom
- Level: Upper
- Area: 115.44 Square Feet
- Dimensions: 10.4 x 11.1
Bedroom
- Level: Upper
- Area: 274.7 Square Feet
- Dimensions: 20.5 x 13.4
Dining room
- Features: Ceiling Fan(s), Hardwood Floor
- Level: Main
- Area: 149.04 Square Feet
- Dimensions: 10.8 x 13.8
Kitchen
- Level: Main
- Area: 168 Square Feet
- Dimensions: 9.6 x 17.5
Living room
- Features: Fireplace
- Level: Main
- Area: 242.88 Square Feet
- Dimensions: 17.6 x 13.8
Sun room
- Level: Main
- Area: 187.44 Square Feet
- Dimensions: 14.2 x 13.2
Heating
- Hot Water, Oil
Cooling
- Window Unit(s)
Appliances
- Included: Oven/Range, Electric Water Heater, Water Heater
- Laundry: Lower Level
Features
- Basement: Full,Unfinished
- Attic: Access Via Hatch
- Number of fireplaces: 1
Interior area
- Total structure area: 2,134
- Total interior livable area: 2,134 sqft
- Finished area above ground: 2,134
Property
Parking
- Total spaces: 3
- Parking features: Attached, Detached, Garage Door Opener
- Attached garage spaces: 3
Features
- Patio & porch: Porch
- Exterior features: Rain Gutters
Lot
- Size: 1.20 Acres
- Features: Level
Details
- Additional structures: Shed(s)
- Parcel number: 1460642
- Zoning: RU
Construction
Type & style
- Home type: SingleFamily
- Architectural style: Cape Cod
- Property subtype: Single Family Residence
Materials
- Wood Siding
- Foundation: Concrete Perimeter
- Roof: Asphalt
Condition
- New construction: No
- Year built: 1961
Utilities & green energy
- Sewer: Septic Tank
- Water: Well
Community & neighborhood
Location
- Region: Colchester
- Subdivision: Westchester
Price history
| Date | Event | Price |
|---|---|---|
| 3/25/2025 | Sold | $355,000-1.4%$166/sqft |
Source: | ||
| 1/15/2025 | Pending sale | $359,900$169/sqft |
Source: | ||
| 12/30/2024 | Contingent | $359,900$169/sqft |
Source: | ||
| 12/21/2024 | Listed for sale | $359,900+148.2%$169/sqft |
Source: | ||
| 5/31/2000 | Sold | $145,000$68/sqft |
Source: Public Record Report a problem | ||
Public tax history
| Year | Property taxes | Tax assessment |
|---|---|---|
| 2025 | $6,044 +5.7% | $202,000 +1.3% |
| 2024 | $5,720 +5.3% | $199,500 |
| 2023 | $5,430 +0.5% | $199,500 |
Find assessor info on the county website
Neighborhood: 06415
Nearby schools
GreatSchools rating
- 7/10Jack Jackter Intermediate SchoolGrades: 3-5Distance: 5.4 mi
- 7/10William J. Johnston Middle SchoolGrades: 6-8Distance: 5.5 mi
- 9/10Bacon AcademyGrades: 9-12Distance: 6.3 mi
Schools provided by the listing agent
- Elementary: Colchester
- High: Bacon Academy
Source: Smart MLS. This data may not be complete. We recommend contacting the local school district to confirm school assignments for this home.

Get pre-qualified for a loan
At Zillow Home Loans, we can pre-qualify you in as little as 5 minutes with no impact to your credit score.An equal housing lender. NMLS #10287.
Sell for more on Zillow
Get a free Zillow Showcase℠ listing and you could sell for .
$441,800
2% more+ $8,836
With Zillow Showcase(estimated)
$450,636
