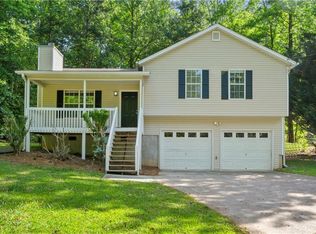Great Opportunity in Paulding County! The location is PERFECT, close to shopping, schools, hospitals, highway access, walking trails, parks, etc. Nice curb appeal! Minor cosmetics needed, but property is priced to sell "AS IS". Covered Front Porch, private rear deck! Vaulted Living Room with Fireplace. Seller's Title Company will hold earnest money funds [No Exceptions]. NO BLIND offers! Supra Lockbox for all showings. Agents schedule through ShowingTime! Proof of Funds or Pre-qualification Letter required up front. LLC Docs required up front if applicable.
This property is off market, which means it's not currently listed for sale or rent on Zillow. This may be different from what's available on other websites or public sources.
