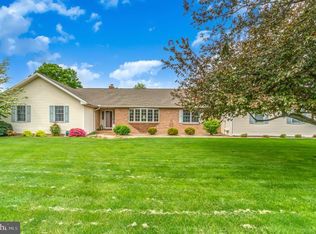Located on 3.5 sprawling acres, this 3-bedroom, 1.5-bath Carlisle, PA home boasts approx. 2,178 sq. ft. and spans two stories. The home's lush, beautifully-landscaped backyard includes four sheds, one of which is playhouse style and another that offers a screened-in gathering area. The backyard is enclosed by several flowering trees offering a private, serene escape. This beautiful home also offers a warm and welcoming front porch. Immediately upon entering the home, one is ushered into a spacious living room and grand dining room. The eat-in kitchen features stainless steel appliances, a dishwasher, a large center island, wooden cabinetry, and a tile backsplash. An additional entrance is located just off the kitchen offering seamless integration to the tranquil backyard. A secondary gathering space is located off the kitchen with washer/dryer and a propane stove. The first floor also offers a powder room. Three spacious bedrooms and a full-sized bath with a soaking tub are located on the second level. This home also boasts a two-car garage with an additional 100-amp electrical service and attached spacious workshop area with separate thermostat for heat (utilizing a separate oil tank for garage) and a windowed air conditioner. Built in 1850, 631 West Old York Road is located in Dickinson Township in Carlisle, PA. Carlisle offers a warm, welcoming community with locally-owned shops, restaurants and cafes as well as beautiful outdoor spaces such as the renowned Yellow Breeches Creek, parks and hiking trails. Dickinson College, Penn State Dickinson Law, the U.S. Army War College, and the Central Pennsylvania Youth Ballet are also conveniently located in Carlisle.
This property is off market, which means it's not currently listed for sale or rent on Zillow. This may be different from what's available on other websites or public sources.
