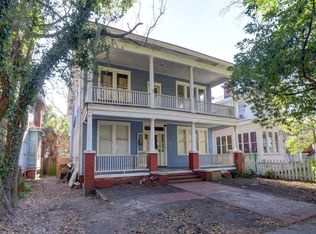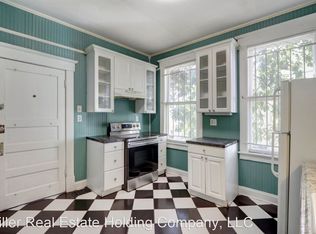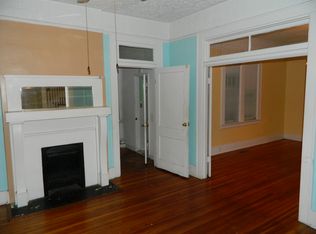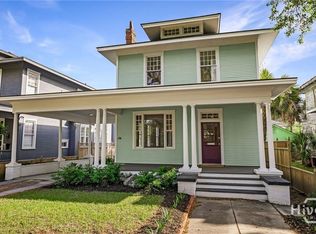Updated Duplex with two long term tenants in place. Building has lots of original details and has hardwood floors throughout. Annual rent is $28,800.
This property is off market, which means it's not currently listed for sale or rent on Zillow. This may be different from what's available on other websites or public sources.



