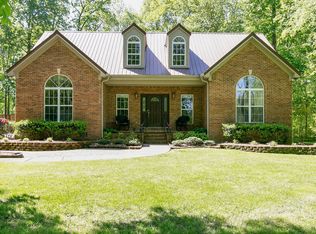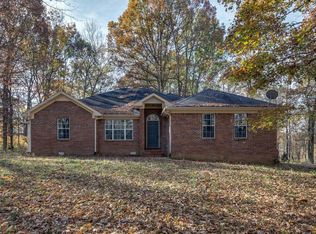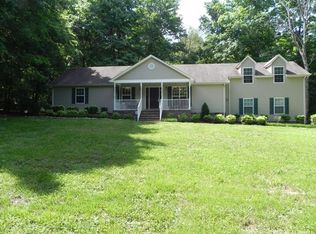Closed
$675,000
631 Vaughans Gap Rd, Spring Hill, TN 37174
3beds
3,207sqft
Single Family Residence, Residential
Built in 2002
4.69 Acres Lot
$803,200 Zestimate®
$210/sqft
$3,317 Estimated rent
Home value
$803,200
$755,000 - $867,000
$3,317/mo
Zestimate® history
Loading...
Owner options
Explore your selling options
What's special
What you looking for? We got what you're looking for! 3 bedroom, 2/1 bath, 3200 sq ft home nestled next to the wild life on just under 5 acres with plenty of privacy from the road and neighbors. New carpet and fresh paint throughout. Primary bedroom on main floor. 2 bedrooms, large bonus room and office upstairs. Original garage has been converted to additional heated and cooled space with laundry and storage. Added sun room off the kitchen, perfect for relaxing, reading or growing your plants. Fenced in back yard with In-ground pool, large 2 car garage with shop in the rear and fresh water collection system. Shed to stay on property. Zoned for up to 2 horses only. W/D & Refrigerator to stay.
Zillow last checked: 8 hours ago
Listing updated: July 17, 2024 at 02:07pm
Listing Provided by:
Scoop Roberts 615-979-8578,
Tour Properties
Bought with:
Nonmls
Realtracs, Inc.
Source: RealTracs MLS as distributed by MLS GRID,MLS#: 2496991
Facts & features
Interior
Bedrooms & bathrooms
- Bedrooms: 3
- Bathrooms: 3
- Full bathrooms: 2
- 1/2 bathrooms: 1
- Main level bedrooms: 1
Bedroom 1
- Area: 221 Square Feet
- Dimensions: 17x13
Bedroom 2
- Features: Extra Large Closet
- Level: Extra Large Closet
- Area: 143 Square Feet
- Dimensions: 13x11
Bedroom 3
- Features: Extra Large Closet
- Level: Extra Large Closet
- Area: 210 Square Feet
- Dimensions: 14x15
Bonus room
- Features: Wet Bar
- Level: Wet Bar
- Area: 552 Square Feet
- Dimensions: 24x23
Den
- Features: Separate
- Level: Separate
- Area: 576 Square Feet
- Dimensions: 24x24
Dining room
- Features: Combination
- Level: Combination
- Area: 150 Square Feet
- Dimensions: 10x15
Kitchen
- Features: Pantry
- Level: Pantry
- Area: 285 Square Feet
- Dimensions: 15x19
Living room
- Area: 306 Square Feet
- Dimensions: 18x17
Heating
- Electric, Heat Pump
Cooling
- Central Air, Electric
Appliances
- Included: Electric Oven, Built-In Electric Range
Features
- Primary Bedroom Main Floor
- Flooring: Carpet, Wood, Laminate, Tile
- Basement: Crawl Space
- Has fireplace: No
Interior area
- Total structure area: 3,207
- Total interior livable area: 3,207 sqft
- Finished area above ground: 3,207
Property
Parking
- Total spaces: 2
- Parking features: Attached/Detached
- Garage spaces: 2
Features
- Levels: One
- Stories: 2
- Has private pool: Yes
- Pool features: In Ground
- Fencing: Back Yard
Lot
- Size: 4.69 Acres
- Features: Wooded
Details
- Parcel number: 068 00333 000
- Special conditions: Standard
Construction
Type & style
- Home type: SingleFamily
- Property subtype: Single Family Residence, Residential
Materials
- Vinyl Siding
Condition
- New construction: No
- Year built: 2002
Utilities & green energy
- Sewer: Septic Tank
- Water: Public
- Utilities for property: Electricity Available, Water Available
Community & neighborhood
Location
- Region: Spring Hill
- Subdivision: Spring Haven Sec 3
Price history
| Date | Event | Price |
|---|---|---|
| 4/17/2023 | Sold | $675,000+3.8%$210/sqft |
Source: | ||
| 3/19/2023 | Pending sale | $649,999$203/sqft |
Source: | ||
| 3/18/2023 | Listed for sale | $649,999+170.8%$203/sqft |
Source: | ||
| 11/28/2012 | Sold | $240,000+0%$75/sqft |
Source: | ||
| 10/19/2012 | Listed for sale | $239,932+4.3%$75/sqft |
Source: Keller Williams Realty Nashville #1401882 Report a problem | ||
Public tax history
| Year | Property taxes | Tax assessment |
|---|---|---|
| 2025 | $2,110 | $110,450 |
| 2024 | $2,110 | $110,450 |
| 2023 | $2,110 | $110,450 |
Find assessor info on the county website
Neighborhood: 37174
Nearby schools
GreatSchools rating
- 7/10Battle Creek Middle SchoolGrades: 5-8Distance: 1.6 mi
- 4/10Spring Hill High SchoolGrades: 9-12Distance: 4.4 mi
- 6/10Battle Creek Elementary SchoolGrades: PK-4Distance: 2.2 mi
Schools provided by the listing agent
- Elementary: Battle Creek Elementary School
- Middle: Battle Creek Middle School
- High: Spring Hill High School
Source: RealTracs MLS as distributed by MLS GRID. This data may not be complete. We recommend contacting the local school district to confirm school assignments for this home.
Get a cash offer in 3 minutes
Find out how much your home could sell for in as little as 3 minutes with a no-obligation cash offer.
Estimated market value$803,200
Get a cash offer in 3 minutes
Find out how much your home could sell for in as little as 3 minutes with a no-obligation cash offer.
Estimated market value
$803,200


