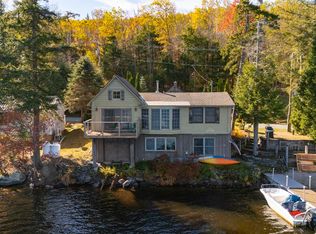Beautiful 98 acre Lake-loons, herons, island-Views of Lake from most rooms-creative details nice woodwork-Check out photos-Newer kitchen-home w/lots of character and warmth, 4 BR approved septic design-Baptist Pond lake access is a perpetual easement of 50 ft. Many newer improvements, drilled well, siding, windows, addition, nicely done, very impressive! Close to Rt 89 exit 12A. Rebuilt 1950's cottage and second story added. Newer wood shingle siding and decks, rebuilt chimney. Outside shower area. Impressive well maintained home.
This property is off market, which means it's not currently listed for sale or rent on Zillow. This may be different from what's available on other websites or public sources.

