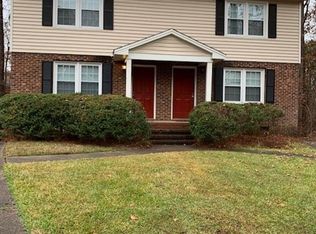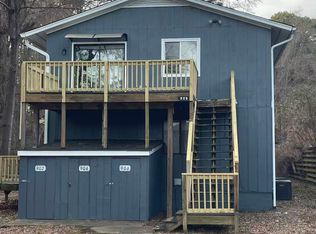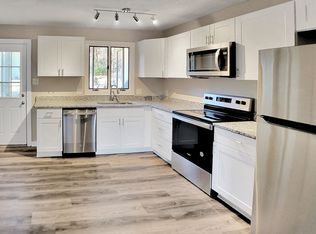Fantastic condo in prime Cary location! Top floor condo with balcony overlooking the lake! 2 bedrooms and den! Totally remodeled and upgraded fabulous kitchen with all Bosch appliances, granite counters, lots of cabinet space, stainless steel appliances, 4 burner gas stove, microwave and fridge included and even a wine bar! Washer and Dryer are also included. The very spacious owner's bedroom is facing the lake. Completely remodeled owner's bath, with new tiled shower and soaking tub and dual ''cup'' sinks. Large walk-in closet. Nice secondary bedroom and spacious office/den. Quiet top floor! Lovely large balcony overlooking the pool and the lake! Beautifully landscaped grounds and great pool. Google fiber available. All exterior maintenance, pool and immaculate grounds are included in the HOA dues. Perfect location close to down-town Cary, shopping across the street, restaurants, schools, worship, highways...... Each unit has an assigned parking and there is plenty of unassigned parking as well.
For sale
$365,500
631 Springfork Dr, Cary, NC 27513
0beds
1,345sqft
Est.:
Condominium, Residential
Built in 1997
-- sqft lot
$358,900 Zestimate®
$272/sqft
$312/mo HOA
What's special
Great poolBeautifully landscaped groundsBalcony overlooking the lakeLots of cabinet spaceGranite countersWine barMicrowave and fridge included
- 20 hours |
- 193 |
- 3 |
Zillow last checked: 8 hours ago
Listing updated: February 16, 2026 at 02:02pm
Listed by:
Ingrid Wright ingrid-w@mindspring.com,
Wright Realty Group
Source: Doorify MLS,MLS#: 10146841
Tour with a local agent
Facts & features
Interior
Bedrooms & bathrooms
- Bedrooms: 0
- Bathrooms: 2
- Full bathrooms: 2
Heating
- Forced Air
Cooling
- Ceiling Fan(s), Central Air
Appliances
- Included: Dishwasher, Gas Range, Refrigerator
- Laundry: Laundry Closet
Features
- Ceiling Fan(s), Double Vanity, Living/Dining Room Combination, Walk-In Closet(s)
- Flooring: Carpet, Tile, Wood
- Has fireplace: Yes
- Fireplace features: Family Room
Interior area
- Total structure area: 1,345
- Total interior livable area: 1,345 sqft
- Finished area above ground: 1,345
- Finished area below ground: 0
Property
Parking
- Total spaces: 1
- Parking features: Assigned, Common, Off Street
- Uncovered spaces: 1
Accessibility
- Accessibility features: Accessible Washer/Dryer, Level Flooring
Features
- Levels: One
- Stories: 1
- Patio & porch: Porch
- Exterior features: Balcony, Private Entrance
- Pool features: Community, In Ground, Outdoor Pool
- Fencing: None
- Has view: Yes
- View description: Lake, Pool, Trees/Woods
- Has water view: Yes
- Water view: Lake
- Waterfront features: Lake
- Body of water: Holiday Acres Lake
Lot
- Features: Level
Details
- Parcel number: 075308795574009 0234976
- Zoning: RMFP
- Special conditions: Standard
Construction
Type & style
- Home type: Condo
- Architectural style: Transitional
- Property subtype: Condominium, Residential
Materials
- Vinyl Siding
- Foundation: None
- Roof: Shingle
Condition
- New construction: No
- Year built: 1997
Utilities & green energy
- Sewer: Public Sewer
- Water: Public
- Utilities for property: Cable Available, Electricity Connected, Natural Gas Available, Sewer Connected, Water Available, Water Connected
Community & HOA
Community
- Features: Clubhouse, Pool
- Subdivision: Cedar Pointe Condos
HOA
- Has HOA: Yes
- Amenities included: Landscaping, Parking, Pool
- Services included: Insurance, Maintenance Grounds
- HOA fee: $312 monthly
- Additional fee info: Second HOA Fee $55 Monthly
Location
- Region: Cary
Financial & listing details
- Price per square foot: $272/sqft
- Tax assessed value: $309,718
- Annual tax amount: $2,674
- Date on market: 2/16/2026
- Road surface type: Paved
Estimated market value
$358,900
$341,000 - $377,000
$1,498/mo
Price history
Price history
| Date | Event | Price |
|---|---|---|
| 2/16/2026 | Listed for sale | $365,500-0.8%$272/sqft |
Source: | ||
| 12/1/2025 | Listing removed | $368,500$274/sqft |
Source: | ||
| 5/24/2025 | Listed for sale | $368,500+34%$274/sqft |
Source: | ||
| 11/23/2021 | Sold | $275,000+129.2%$204/sqft |
Source: Public Record Report a problem | ||
| 3/23/2011 | Sold | $120,000-9.8%$89/sqft |
Source: Doorify MLS #1741851 Report a problem | ||
Public tax history
Public tax history
| Year | Property taxes | Tax assessment |
|---|---|---|
| 2025 | $2,675 +2.2% | $309,718 |
| 2024 | $2,617 +35.9% | $309,718 +62.9% |
| 2023 | $1,926 +3.8% | $190,182 |
Find assessor info on the county website
BuyAbility℠ payment
Est. payment
$2,226/mo
Principal & interest
$1707
HOA Fees
$312
Property taxes
$207
Climate risks
Neighborhood: 27513
Nearby schools
GreatSchools rating
- 8/10Briarcliff ElementaryGrades: PK-5Distance: 1.4 mi
- 8/10East Cary Middle SchoolGrades: 6-8Distance: 2.3 mi
- 7/10Cary HighGrades: 9-12Distance: 2.4 mi
Schools provided by the listing agent
- Elementary: Wake - Briarcliff
- Middle: Wake - East Cary
- High: Wake - Cary
Source: Doorify MLS. This data may not be complete. We recommend contacting the local school district to confirm school assignments for this home.
Open to renting?
Browse rentals near this home.- Loading
- Loading
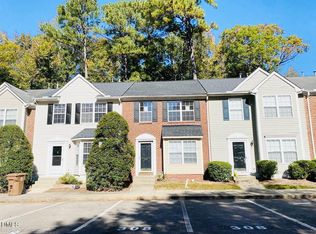

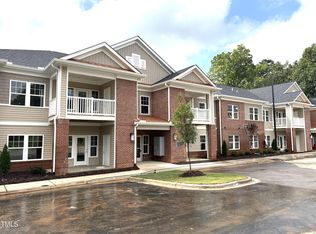
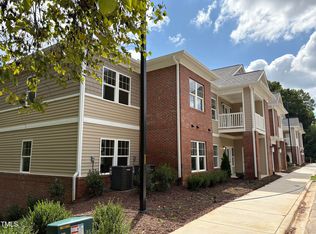
![[object Object]](https://photos.zillowstatic.com/fp/6b54b774f7325b3be2d9f113a75cf1c1-p_c.jpg)
