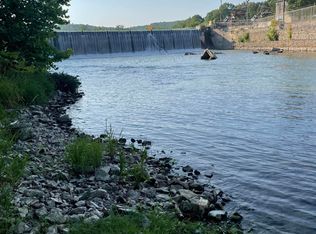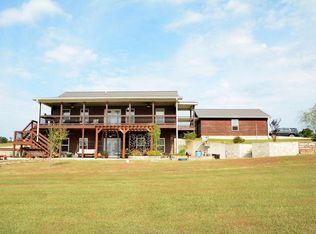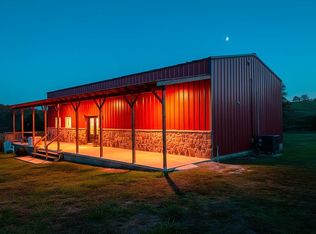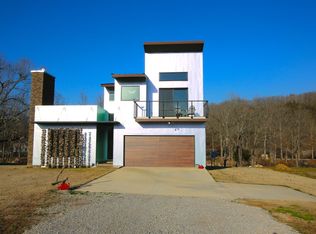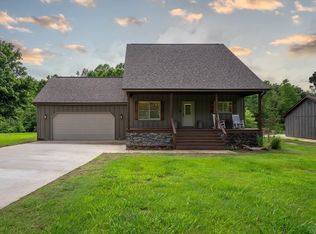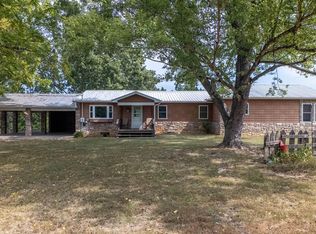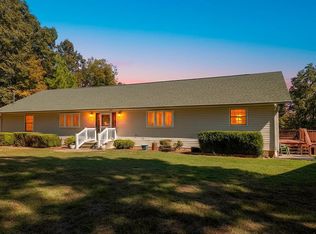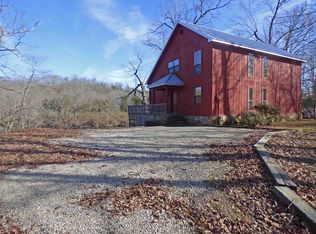Riverside Ridge Estates is a gated community built on th banks of the beautiful Spring River. This 2 bedroon 2 bath home is just 2 years old and offers an open floor plan with approx. 1,512 square feet of living space. The 4 car garage consists of an additional 1,176 square feet m/l. The wrap around deck provides a great overview of the surrounding area. This home sits on 1.67 acres m/l. A new lake dam has been completed just behind this property and will start filling soon. There is a community pavilion that is available for family entertainment and a common area that allows access to fishing and boating on the river. This property must be seen to be appreciated.
Active
$479,000
631 Spring Valley Dr, Mammoth Spring, AR 72554
2beds
1,512sqft
Est.:
Single Family Residence
Built in 2023
1.67 Acres Lot
$459,100 Zestimate®
$317/sqft
$83/mo HOA
What's special
Open floor planWrap around deck
- 152 days |
- 53 |
- 1 |
Zillow last checked: 8 hours ago
Listing updated: September 01, 2025 at 11:21pm
Listed by:
Bill S Reeves 417-331-4075,
Century 21 Combs & Associates 417-264-7000
Source: CARMLS,MLS#: 25034200
Tour with a local agent
Facts & features
Interior
Bedrooms & bathrooms
- Bedrooms: 2
- Bathrooms: 2
- Full bathrooms: 2
Rooms
- Room types: Formal Living Room, Workshop/Craft
Dining room
- Features: Kitchen/Dining Combo
Heating
- Electric
Cooling
- Electric
Appliances
- Included: Electric Range, Dishwasher, Electric Water Heater
- Laundry: Laundry Room
Features
- Walk-In Closet(s), Ceiling Fan(s), Pantry, Sheet Rock, Primary Bedroom/Main Lv, Guest Bedroom/Main Lv
- Flooring: Laminate
- Basement: None
- Has fireplace: No
- Fireplace features: None
Interior area
- Total structure area: 1,512
- Total interior livable area: 1,512 sqft
Property
Parking
- Parking features: Garage
- Has garage: Yes
Features
- Levels: One
- Stories: 1
- Patio & porch: Deck
- Has view: Yes
- View description: Lake
- Has water view: Yes
- Water view: Lake
- Waterfront features: Lake
Lot
- Size: 1.67 Acres
- Dimensions: 300' x 240'
- Features: Level, Subdivided
Details
- Parcel number: 46630375002
Construction
Type & style
- Home type: SingleFamily
- Architectural style: Traditional
- Property subtype: Single Family Residence
Materials
- Other
- Foundation: Slab
- Roof: Composition
Condition
- New construction: No
- Year built: 2023
Utilities & green energy
- Sewer: Public Sewer
- Water: Well
- Utilities for property: Cable Connected, Telephone-Private
Community & HOA
Community
- Features: Clubhouse, Gated
- Security: Smoke Detector(s)
- Subdivision: RIVERSIDE RIDGE ESTATES
HOA
- Has HOA: Yes
- Services included: Private Roads
- HOA fee: $1,000 annually
Location
- Region: Mammoth Spring
Financial & listing details
- Price per square foot: $317/sqft
- Tax assessed value: $285,800
- Annual tax amount: $2,023
- Date on market: 8/26/2025
- Listing terms: VA Loan,FHA,Conventional,Cash,USDA Loan
- Road surface type: Paved
Estimated market value
$459,100
$436,000 - $482,000
$1,457/mo
Price history
Price history
| Date | Event | Price |
|---|---|---|
| 8/26/2025 | Listed for sale | $479,000-4%$317/sqft |
Source: | ||
| 3/28/2025 | Listing removed | $499,000$330/sqft |
Source: United Country #24078-94280 Report a problem | ||
| 3/3/2025 | Listed for sale | $499,000$330/sqft |
Source: United Country #24078-94280 Report a problem | ||
| 2/5/2025 | Listing removed | $499,000$330/sqft |
Source: United Country #24078-94280 Report a problem | ||
| 8/14/2024 | Listed for sale | $499,000+455.1%$330/sqft |
Source: United Country #24078-94280 Report a problem | ||
Public tax history
Public tax history
| Year | Property taxes | Tax assessment |
|---|---|---|
| 2024 | $2,024 +2368% | $49,360 +2368% |
| 2023 | $82 | $2,000 |
| 2022 | $82 -1.4% | $2,000 |
Find assessor info on the county website
BuyAbility℠ payment
Est. payment
$2,729/mo
Principal & interest
$2294
Property taxes
$184
Other costs
$251
Climate risks
Neighborhood: 72554
Nearby schools
GreatSchools rating
- 5/10Mammoth Spring Elementary SchoolGrades: PK-6Distance: 2 mi
- 6/10Mammoth Spring High SchoolGrades: 7-12Distance: 2 mi
Schools provided by the listing agent
- Elementary: Mammoth Sprgs
- Middle: Middle: Mammoth Sprgs, Junior High: Mammoth Sprgs.
- High: Mammoth Sprgs
Source: CARMLS. This data may not be complete. We recommend contacting the local school district to confirm school assignments for this home.
