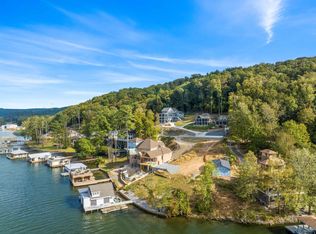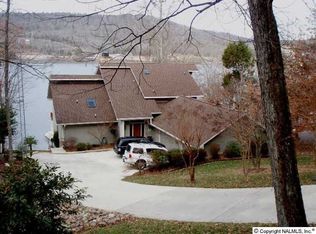Snug Harbor Chalet offers convenience to Huntsville, Guntersville and Scottsboro with plenty of room for personal living or investment rental opportunities. Nearby community boathouse provides motorized boat lift, 10x21 deep water boat slip and desireable swimming area with sun deck. Vaulted ceilings, wooden flooring, open floor plan, 5 bedrooms, fireplace, walk out basement with patio, two garages, one attached and one detached, wrap around decking with access from master / guest bedrooms and Great room. Lake views nestled in a private setting above the fray.
This property is off market, which means it's not currently listed for sale or rent on Zillow. This may be different from what's available on other websites or public sources.

