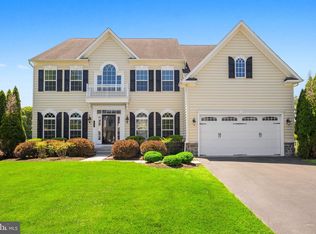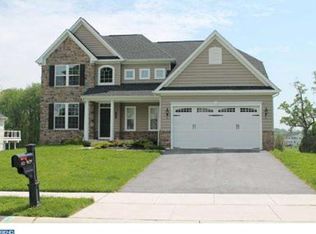Welcome to this model-quality 4 Bedroom 2 full 2 half bath home, in the desirable Preserve at Inniscrone GolfClub Community. The Preserve has become one of the most highly sought-after communities in London Grove Township. This home located in the award-winning Avon Grove School District is on a flat lot directly on the 13th fairway! The home boasts numerous amenities, beautiful vista views, walking trails and open space for nature lovers. The lovely 3, 500 plus sq. ft. Victoria Falls model has been meticulously maintained and updated and has an open floor plan that is sure to impress. This expanded home features clean lines and natural light with 4ft room expansions on the main level. The main level has a maintenance-free TREX deck and a paved patio on the ground level creating a resort like living experience. From the main entrance you will enter into the two-story foyer with turned staircase and hardwood floors. The sunny formal living room has 4 large windows and the dining area features a walkout bay window. From the formal dining area, enter the kitchen with granite counter tops, beautiful cherry cabinets, stainless steel appliances and pendant lighting. The spacious morning room adjacent to the kitchen, with 9-foot vaulted ceiling, overlooks the beautiful golfcourse. Kitchen also opens into the oversized family room with large windows and a gas fireplace. Upstairs provides a large master retreat featuring 2 ample walk-in closets and an en suite spa-like, master bath including linen closet, separate water closet, soaking tub, ceramic tile floor and double sinks with granite counter top. Three additional bedrooms and a center hall bath complete this level. A finished walkout basement provides even more space for entertainment including a powder room, a extra space for recreation and a large storage room. The home has an oversized 2 car garage with extra storage workspace. All of this in an amazing location just minutes from Kennett Square, Longwood Gardens, Vineyards and major thorough fares. Make this your next home! OWNER is a RE Agt.
This property is off market, which means it's not currently listed for sale or rent on Zillow. This may be different from what's available on other websites or public sources.

