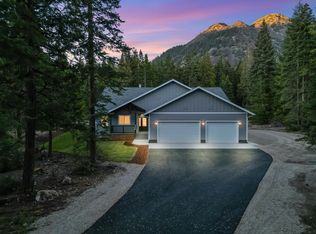Sold for $540,000 on 04/05/24
$540,000
631 Skyview Rd, Mount Shasta, CA 96067
3beds
3baths
1,708sqft
Single Family Residence
Built in ----
1 Acres Lot
$568,600 Zestimate®
$316/sqft
$2,974 Estimated rent
Home value
$568,600
$534,000 - $608,000
$2,974/mo
Zestimate® history
Loading...
Owner options
Explore your selling options
What's special
This roomy Mt Shasta home sits on a beautifully landscaped acre, just a few minutes drive from town. Interior features 3 br/2 ba, plus a full bathroom in the garage serving both the workshop tinkerer & the back-yard gardener. (The lucky new owner gets to discover the delights of the beautiful landscaped garden when the warm weather comes back around this Spring!). Living room features a vaulted ceiling, hardwood floors, free-standing woodstove with tile hearth, plus sliding door access to the paver stone patio and endless-river water feature in the lush back yard. Relax in the hot tub while enjoying the stunning view of nearby Black Butte. Remodeled kitchen has beautiful granite counters and backsplash, tile floors, oak cabinets and oak center island with storage and power. Ceiling fans in all bedrooms and living room. The large master bedroom sits at the west end of the house, ideal for those days you'd like to sleep in a little, plus a large window facing the backyard so you can fall asleep on summer evenings to the gurgling of the water feature. Vinyl clad windows and a recently replaced roof. 24' x 8' storage shed with power, plus three car garage with workshop.
Zillow last checked: 8 hours ago
Listing updated: April 06, 2024 at 05:29pm
Listed by:
Aaron Cena 530-859-1168,
Coldwell Banker-Mtn Gate Properties
Bought with:
Carly Baird, DRE #:01448254
Coldwell Banker-Mtn Gate Properties
Source: SMLS,MLS#: 20240053
Facts & features
Interior
Bedrooms & bathrooms
- Bedrooms: 3
- Bathrooms: 3
Primary bedroom
- Area: 267.06
- Dimensions: 17.42 x 15.33
Bedroom 2
- Area: 138.03
- Dimensions: 11.92 x 11.58
Bedroom 3
- Area: 138.03
- Dimensions: 11.92 x 11.58
Bathroom
- Features: Shower Enclosure
Dining room
- Area: 66.35
- Dimensions: 8.75 x 7.58
Family room
- Width: 21
Kitchen
- Features: Granite Counters, Kitchen Island, Undermount Sink
- Area: 154.24
- Dimensions: 13.92 x 11.08
Living room
- Area: 307.05
- Dimensions: 19.92 x 15.42
Heating
- Wood Stove, Monitor-Oil
Appliances
- Included: Dishwasher, Electric Oven, Trash Compactor, Electric Range
- Laundry: Laundry Room
Features
- Vaulted Ceiling(s)
- Flooring: Carpet, Tile, Vinyl, Wood
- Windows: Blinds, Double Pane Windows, Vinyl Clad
- Has fireplace: Yes
- Fireplace features: Free Standing, Living Room
Interior area
- Total structure area: 1,708
- Total interior livable area: 1,708 sqft
Property
Parking
- Parking features: Attached, Garage/Workshop, Concrete
- Has attached garage: Yes
- Has uncovered spaces: Yes
Features
- Patio & porch: Patio
- Exterior features: Other, Garden
- Has spa: Yes
- Spa features: Hot Tub, Private
- Has view: Yes
- View description: Trees/Woods, See Remarks
- Waterfront features: Other
Lot
- Size: 1 Acres
- Dimensions: 206' x 212'
- Features: Landscaped, Lawn, Sprinkler, Trees
- Topography: Level
Details
- Additional structures: Shed(s)
- Parcel number: 021690180000
Construction
Type & style
- Home type: SingleFamily
- Architectural style: Ranch
- Property subtype: Single Family Residence
Materials
- T-111, Wood Siding
- Foundation: Slab
- Roof: Composition
Condition
- 31 - 50 yrs
Utilities & green energy
- Sewer: Has Septic
- Water: Well
Community & neighborhood
Location
- Region: Mount Shasta
- Subdivision: Shasta Butte
Other
Other facts
- Road surface type: Paved
Price history
| Date | Event | Price |
|---|---|---|
| 4/5/2024 | Sold | $540,000-1.1%$316/sqft |
Source: | ||
| 3/1/2024 | Pending sale | $545,900$320/sqft |
Source: | ||
| 1/22/2024 | Listed for sale | $545,900$320/sqft |
Source: | ||
Public tax history
| Year | Property taxes | Tax assessment |
|---|---|---|
| 2025 | $5,608 +77.4% | $530,400 +78.3% |
| 2024 | $3,161 +2% | $297,553 +2% |
| 2023 | $3,099 +1.9% | $291,720 +2% |
Find assessor info on the county website
Neighborhood: 96067
Nearby schools
GreatSchools rating
- 5/10Mt. Shasta Elementary SchoolGrades: K-3Distance: 3.9 mi
- 5/10Sisson SchoolGrades: 4-8Distance: 4 mi
- 7/10Mt. Shasta High SchoolGrades: 9-12Distance: 4 mi

Get pre-qualified for a loan
At Zillow Home Loans, we can pre-qualify you in as little as 5 minutes with no impact to your credit score.An equal housing lender. NMLS #10287.
