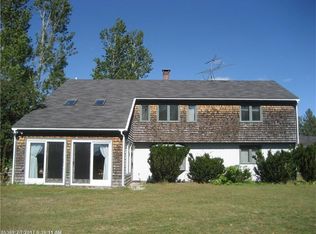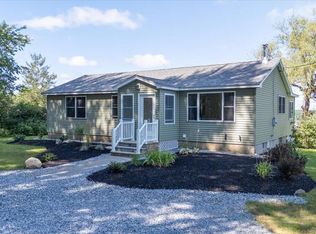Closed
$358,000
631 Saint George Road, South Thomaston, ME 04858
3beds
2,316sqft
Single Family Residence
Built in 1980
5.3 Acres Lot
$361,200 Zestimate®
$155/sqft
$3,089 Estimated rent
Home value
$361,200
Estimated sales range
Not available
$3,089/mo
Zestimate® history
Loading...
Owner options
Explore your selling options
What's special
BACK ON THE MARKET- Sale didn't move forward for reasons unrelated to the property. Looking for a project with big potential? Set on over 5 private acres in South Thomaston, this property offers water views, room to grow, and two structures ready for your vision—all just minutes from Rockland Harbor, the iconic Breakwater, downtown Thomaston, and the charming fishing village of Tenants Harbor. The main home is a partially renovated contemporary with views of the tidal Saint George River and a 50' deeded right of way to the water. Inside, the bones are solid and the updates have begun—but it's ready for someone to take it across the finish line. The upstairs bathrooms are prepped and waiting for tile, and the kitchen is a blank slate. Finish it out to build equity and make it your own. Closer to Route 131 sits a second structure—likely a tear-down—but it comes with a slab foundation, its own well and septic, and plenty of salvageable elements. Use it as a workshop space, guest cottage footprint, or as the foundation for a brand-new build. The expansive 5-acre lot provides privacy, room to roam, or the option to divide and develop if desired. Whether you're a builder, investor, or hands-on DIY enthusiast, this property is packed with opportunity and priced with its potential in mind. Bring your vision—and your toolbox—and unlock everything this Midcoast location has to offer.
Zillow last checked: 8 hours ago
Listing updated: August 09, 2025 at 04:27am
Listed by:
Camden Coast Real Estate info@camdencoast.com
Bought with:
RE/MAX JARET & COHN
Source: Maine Listings,MLS#: 1619523
Facts & features
Interior
Bedrooms & bathrooms
- Bedrooms: 3
- Bathrooms: 3
- Full bathrooms: 3
Bedroom 1
- Level: First
Bedroom 2
- Level: Second
Bedroom 3
- Level: Second
Bonus room
- Level: Second
Kitchen
- Level: First
Living room
- Level: First
Sunroom
- Level: First
Heating
- Direct Vent Furnace
Cooling
- None
Features
- 1st Floor Bedroom
- Flooring: Carpet, Concrete
- Basement: Full
- Has fireplace: No
Interior area
- Total structure area: 2,316
- Total interior livable area: 2,316 sqft
- Finished area above ground: 1,152
- Finished area below ground: 1,164
Property
Parking
- Total spaces: 1
- Parking features: Other, 1 - 4 Spaces, On Site
- Attached garage spaces: 1
Accessibility
- Accessibility features: Level Entry
Features
- Has view: Yes
- View description: Scenic
- Body of water: Saint George River
- Frontage length: Waterfrontage: 50,Waterfrontage Shared: 50
Lot
- Size: 5.30 Acres
- Features: Near Town, Open Lot, Rolling Slope
Details
- Parcel number: STHOM007L005U002
- Zoning: Res
Construction
Type & style
- Home type: SingleFamily
- Architectural style: Contemporary
- Property subtype: Single Family Residence
Materials
- Wood Frame, Wood Siding
- Foundation: Slab
- Roof: Shingle
Condition
- Year built: 1980
Utilities & green energy
- Electric: Circuit Breakers
- Sewer: Private Sewer
- Water: Private
Community & neighborhood
Location
- Region: South Thomaston
Price history
| Date | Event | Price |
|---|---|---|
| 8/8/2025 | Sold | $358,000-5.5%$155/sqft |
Source: | ||
| 7/23/2025 | Pending sale | $379,000$164/sqft |
Source: | ||
| 6/11/2025 | Listed for sale | $379,000$164/sqft |
Source: | ||
| 6/2/2025 | Pending sale | $379,000$164/sqft |
Source: | ||
| 4/18/2025 | Listed for sale | $379,000+170.9%$164/sqft |
Source: | ||
Public tax history
| Year | Property taxes | Tax assessment |
|---|---|---|
| 2024 | $5,409 +4.7% | $416,100 +20% |
| 2023 | $5,166 +6.1% | $346,700 +15% |
| 2022 | $4,869 +15.4% | $301,500 |
Find assessor info on the county website
Neighborhood: 04858
Nearby schools
GreatSchools rating
- 7/10Ash Point Community SchoolGrades: PK-5Distance: 4.6 mi
- 6/10Oceanside Middle SchoolGrades: 6-8Distance: 2.6 mi
- 3/10Oceanside High SchoolGrades: 9-12Distance: 6 mi
Get pre-qualified for a loan
At Zillow Home Loans, we can pre-qualify you in as little as 5 minutes with no impact to your credit score.An equal housing lender. NMLS #10287.

