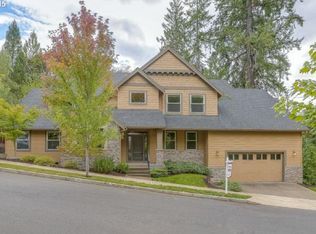Sold
$985,000
631 SW Comus Ct, Portland, OR 97219
4beds
3,579sqft
Residential, Single Family Residence
Built in 2008
0.28 Acres Lot
$977,800 Zestimate®
$275/sqft
$3,971 Estimated rent
Home value
$977,800
$909,000 - $1.05M
$3,971/mo
Zestimate® history
Loading...
Owner options
Explore your selling options
What's special
Get ready to enjoy the tranquility of nature right at your doorstep! Located on a cul-de-sac just moments from the North Creek Trailhead, this home offers seamless access to the interconnected trails of Tryon Creek and Marshall Park. This expansive 4-bedroom, 2.5-bathroom sanctuary boasts grand bedrooms, soaring ceilings, and cherry hardwood floors. Offering a flexible layout tailored to your lifestyle, the primary suite resides on the main level, while a loft and three additional bedrooms upstairs can effortlessly adapt to your needs, doubling as bonus rooms or offices. The gourmet kitchen, complete with stainless steel appliances, large island, and pantry, is a chef's dream and a focal point for gatherings. Conveniently situated near OHSU, downtown Portland, and Lewis & Clark, with easy access to Lake Oswego's amenities, this home seamlessly blends urban convenience with serene surroundings. [Home Energy Score = 5. HES Report at https://rpt.greenbuildingregistry.com/hes/OR10154322]
Zillow last checked: 8 hours ago
Listing updated: May 09, 2024 at 07:51am
Listed by:
Jenna Hasson 503-680-1920,
Cascade Hasson Sotheby's International Realty
Bought with:
Tim Walters, 911200096
RE/MAX Equity Group
Source: RMLS (OR),MLS#: 24083827
Facts & features
Interior
Bedrooms & bathrooms
- Bedrooms: 4
- Bathrooms: 3
- Full bathrooms: 2
- Partial bathrooms: 1
- Main level bathrooms: 2
Primary bedroom
- Features: Bathtub, Suite, Walkin Closet, Wallto Wall Carpet
- Level: Main
- Area: 300
- Dimensions: 20 x 15
Bedroom 2
- Features: Closet, Wallto Wall Carpet
- Level: Upper
- Area: 154
- Dimensions: 14 x 11
Bedroom 3
- Features: Walkin Closet, Wallto Wall Carpet
- Level: Upper
- Area: 270
- Dimensions: 18 x 15
Bedroom 4
- Features: Walkin Closet, Wallto Wall Carpet
- Level: Upper
- Area: 324
- Dimensions: 18 x 18
Dining room
- Features: Formal, Hardwood Floors
- Level: Main
- Area: 176
- Dimensions: 16 x 11
Kitchen
- Features: Gourmet Kitchen, Hardwood Floors, Island, Patio
- Level: Main
- Area: 150
- Width: 10
Living room
- Features: Fireplace, Great Room, Hardwood Floors
- Level: Main
- Area: 323
- Dimensions: 19 x 17
Heating
- Forced Air, Fireplace(s)
Cooling
- Central Air
Appliances
- Included: Dishwasher, Disposal, Double Oven, Gas Appliances, Microwave, Plumbed For Ice Maker, Washer/Dryer, Gas Water Heater
Features
- Ceiling Fan(s), Central Vacuum, Walk-In Closet(s), Loft, Closet, Formal, Gourmet Kitchen, Kitchen Island, Great Room, Bathtub, Suite, Granite, Pantry
- Flooring: Hardwood, Tile, Wall to Wall Carpet
- Windows: Double Pane Windows, Vinyl Frames
- Basement: Crawl Space
- Number of fireplaces: 1
- Fireplace features: Gas
Interior area
- Total structure area: 3,579
- Total interior livable area: 3,579 sqft
Property
Parking
- Total spaces: 2
- Parking features: Driveway, On Street, Garage Door Opener, Attached
- Attached garage spaces: 2
- Has uncovered spaces: Yes
Features
- Levels: Two
- Stories: 2
- Patio & porch: Deck, Patio
- Exterior features: Gas Hookup, Yard
- Has view: Yes
- View description: Trees/Woods
Lot
- Size: 0.28 Acres
- Features: Cul-De-Sac, Sprinkler, SqFt 10000 to 14999
Details
- Additional structures: GasHookup
- Parcel number: R570314
Construction
Type & style
- Home type: SingleFamily
- Architectural style: Traditional
- Property subtype: Residential, Single Family Residence
Materials
- Cement Siding
- Foundation: Concrete Perimeter
- Roof: Composition
Condition
- Resale
- New construction: No
- Year built: 2008
Utilities & green energy
- Gas: Gas Hookup, Gas
- Sewer: Public Sewer
- Water: Public
Community & neighborhood
Security
- Security features: Security System Owned
Location
- Region: Portland
Other
Other facts
- Listing terms: Cash,Conventional,FHA,VA Loan
- Road surface type: Paved
Price history
| Date | Event | Price |
|---|---|---|
| 5/9/2024 | Sold | $985,000$275/sqft |
Source: | ||
| 4/10/2024 | Pending sale | $985,000$275/sqft |
Source: | ||
| 3/28/2024 | Listed for sale | $985,000+44.6%$275/sqft |
Source: | ||
| 12/21/2018 | Sold | $681,000+0.1%$190/sqft |
Source: | ||
| 12/6/2018 | Pending sale | $680,000$190/sqft |
Source: Keller Williams Realty Portland Central #18504270 | ||
Public tax history
| Year | Property taxes | Tax assessment |
|---|---|---|
| 2025 | $16,846 +3.4% | $631,200 +3% |
| 2024 | $16,293 +3.4% | $612,820 +3% |
| 2023 | $15,751 +2.2% | $594,980 +3% |
Find assessor info on the county website
Neighborhood: Collins View
Nearby schools
GreatSchools rating
- 9/10Stephenson Elementary SchoolGrades: K-5Distance: 1 mi
- 8/10Jackson Middle SchoolGrades: 6-8Distance: 1.4 mi
- 8/10Ida B. Wells-Barnett High SchoolGrades: 9-12Distance: 2 mi
Schools provided by the listing agent
- Elementary: Stephenson
- Middle: Jackson
- High: Ida B Wells
Source: RMLS (OR). This data may not be complete. We recommend contacting the local school district to confirm school assignments for this home.
Get a cash offer in 3 minutes
Find out how much your home could sell for in as little as 3 minutes with a no-obligation cash offer.
Estimated market value
$977,800
Get a cash offer in 3 minutes
Find out how much your home could sell for in as little as 3 minutes with a no-obligation cash offer.
Estimated market value
$977,800


