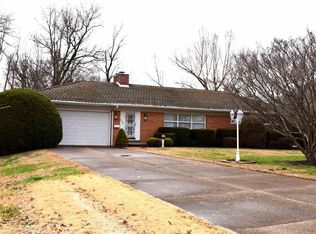Wonderful MID CENTURY MOD conveniently located near shopping, schools, UE and many area restaurants. This 4 bedroom, 2 and a half bath ranch sits on a large FENCED lot with room for a pool, large garden or just enjoy the privacy on the large patio. In 2016, New ROOF, 14 new WINDOWS, new storm doors, new patio door, new QUARTZ countertops, back splash, flooring sinks and faucet in kitchen; new LIGHTING in kitchen, dining and family room; new QUARTZ countertops, back splash, sink and faucet in hallway bathroom; and new carpet in the living room, family room, hallway and master bedroom. In 2019 additional painting complete in kitchen and new hardware installed on the kitchen cabinets. Large living room opens to the family room with nice corner LIMESTONE fireplace. This is a wonderful OPPORTUNITY to own a treasure with room to make it your own.
This property is off market, which means it's not currently listed for sale or rent on Zillow. This may be different from what's available on other websites or public sources.
