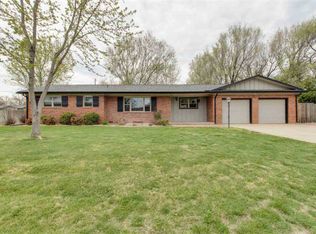Looking for an opportunity to purchase a home in West Wichita with plenty of space to roam. Great all brick home just shy of a half acre located in Callahan addition. Located on a spacious corner fenced yard, great opportunity for future detached building or just having a spot to park your RV. 3 main floor bedrooms and 2 baths, second bath is located in just off the kitchen with the laundry on the main floor. Large formal dining room, with galley kitchen, with plenty of cabinets. Basement level is home to family room, an bonus room area currently used as an office and the opportunity for a 4th non conforming bedroom. This home can be found in a desirable well established neighborhood in the Eisenhower Goddard District. New windows, outdoor fire pit with back patio, fenced yard, storage building, newer roof are some of the amenities you will find with this home. Seller is offering a Choice Home Warranty for the new buyer
This property is off market, which means it's not currently listed for sale or rent on Zillow. This may be different from what's available on other websites or public sources.

