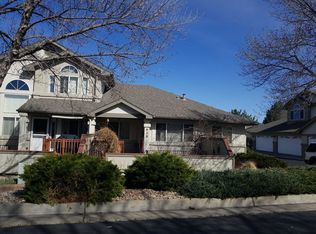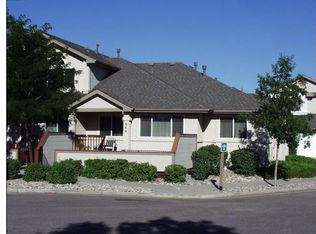This ranch style patio home is in the Townhomes at Coal Creek Community. The corner unit has high vaulted ceilings, open floor plan, and lots of natural light. The main floor has newly refinished hardwood floors throughout with a large master bedroom, second bedroom, washer and dryer, dining room, and living area. Kitchen equipped with a gas stove and large pantry. 2 car garage attached and a cozy front patio. The basement is finished with beautiful new carpet, large family room, 2 bedrooms, and a full bathroom. Lots of storage closets and space. No smoking and NO pets. The property has a community outdoor swimming pool, only a two-minute walk away. The townhouse is walking distance to post office, Safeway, Paul's Coffee Shop, many restaurants, movie theater, shopping and more. Nearby biking and walking trails and Coal Creek Golf Course. Just a couple minutes off Hwy 36 - Easy commute to Boulder and Denver. The home is in the Monarch K-8 and Monarch H.S. area and is located one mile to Avista Hospital. The home is also walking distance to the RTD Bus Stop on Highway 36. Lease Term: ending summer 2025, or Spring/Summer 2026.. Pet Policy: No pets Pet Deposit: n/a One-time $250.00 non-refundable administrative fee No Smoking For homes listed as 'Now' (vacant), they are ready to move in and can be held for up to two weeks after the application is submitted, or sooner. For homes listed as 'Available' (future), they will be ready on the posted move-in date with no extra hold time.
This property is off market, which means it's not currently listed for sale or rent on Zillow. This may be different from what's available on other websites or public sources.

