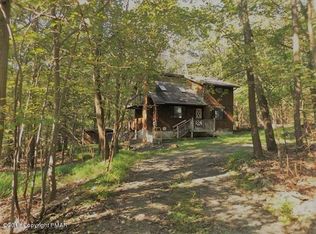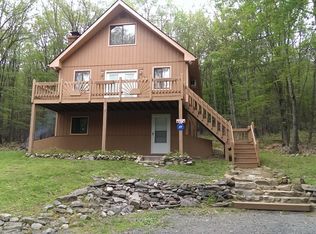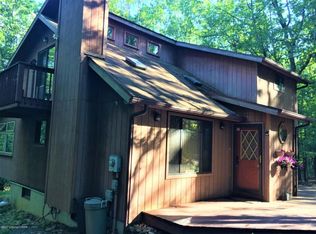Sold for $340,000 on 03/03/23
$340,000
631 Rainbow Ter, Effort, PA 18330
4beds
2,000sqft
Single Family Residence
Built in 1989
1 Acres Lot
$374,000 Zestimate®
$170/sqft
$2,485 Estimated rent
Home value
$374,000
$355,000 - $393,000
$2,485/mo
Zestimate® history
Loading...
Owner options
Explore your selling options
What's special
Welcome to this beautiful 4 Bedroom 2 Bathroom contemporary/cape cod. This home sits on a partially wooded full acre lot away from main roads. Enter the home on the first floor from the covered front porch to your left is the HUGE great room suitable for an open concept living room/dining room area. The amply sized kitchen is the heart of this home with all soft close cabinetry and updated GE appliances. The main floor also has two large bedrooms and a full bathroom. The second floor has a very spacious loft with a huge window overlooking the back yard. Connected are two more large bedrooms, a full bathroom, and a HUGE storage area.
New deck installed 5/22. New windows installed 1/22. Bathrooms updated 11/22. New roof in 2020
Zillow last checked: 8 hours ago
Listing updated: March 09, 2023 at 09:47am
Listed by:
Steven T. Brett,
BHHS Fox & Roach Bethlehem
Bought with:
Deborah A. Dowd Audett
RE/MAX At Your Service
Source: GLVR,MLS#: 708637 Originating MLS: Lehigh Valley MLS
Originating MLS: Lehigh Valley MLS
Facts & features
Interior
Bedrooms & bathrooms
- Bedrooms: 4
- Bathrooms: 2
- Full bathrooms: 2
Primary bedroom
- Description: Walk-in closet w/ wardrobe
- Level: Second
- Dimensions: 16.50 x 12.50
Bedroom
- Level: First
- Dimensions: 11.00 x 13.00
Bedroom
- Level: First
- Dimensions: 13.00 x 12.00
Bedroom
- Description: walk-in closet
- Level: Second
- Dimensions: 14.00 x 14.00
Foyer
- Level: First
- Dimensions: 9.00 x 8.00
Other
- Description: washer/dryer hook up
- Level: First
- Dimensions: 13.00 x 5.00
Other
- Level: Second
- Dimensions: 9.00 x 4.00
Kitchen
- Description: Peninsula with drawers
- Level: First
- Dimensions: 18.00 x 10.00
Living room
- Description: Great room
- Level: First
- Dimensions: 33.00 x 13.00
Other
- Description: Loft area
- Level: Second
- Dimensions: 14.00 x 10.00
Other
- Description: storage area/slanted ceiling
- Level: Second
- Dimensions: 44.00 x 6.00
Sunroom
- Level: First
- Dimensions: 13.50 x 15.50
Heating
- Baseboard
Cooling
- Wall Unit(s)
Appliances
- Included: Dryer, Dishwasher, Electric Oven, Electric Water Heater, Microwave, Oven, Range, Refrigerator, Washer
- Laundry: Washer Hookup, Dryer Hookup, Main Level
Features
- Dining Area, Loft, Skylights, Walk-In Closet(s)
- Flooring: Carpet, Laminate, Resilient
- Windows: Skylight(s)
- Basement: Daylight,Exterior Entry,Full
- Has fireplace: Yes
- Fireplace features: Living Room
Interior area
- Total interior livable area: 2,000 sqft
- Finished area above ground: 2,000
- Finished area below ground: 0
Property
Parking
- Total spaces: 2
- Parking features: Attached, Garage, Off Street
- Attached garage spaces: 2
Features
- Stories: 2
- Patio & porch: Covered, Deck, Porch
- Exterior features: Deck, Porch
- Has view: Yes
- View description: Mountain(s)
Lot
- Size: 1 Acres
- Residential vegetation: Partially Wooded
Details
- Parcel number: 02632003443794
- Zoning: R1
- Special conditions: None
Construction
Type & style
- Home type: SingleFamily
- Architectural style: Cape Cod,Contemporary
- Property subtype: Single Family Residence
Materials
- T1-11 Siding, Wood Siding
- Roof: Asphalt,Fiberglass
Condition
- Year built: 1989
Utilities & green energy
- Electric: 200+ Amp Service, Circuit Breakers
- Sewer: Septic Tank
- Water: Well
- Utilities for property: Cable Available
Community & neighborhood
Security
- Security features: Smoke Detector(s)
Location
- Region: Effort
- Subdivision: Birch Hollow Estates
HOA & financial
HOA
- Has HOA: Yes
- HOA fee: $295 annually
Other
Other facts
- Listing terms: Cash,Conventional,FHA
- Ownership type: Fee Simple
- Road surface type: Paved
Price history
| Date | Event | Price |
|---|---|---|
| 3/3/2023 | Sold | $340,000-2.6%$170/sqft |
Source: | ||
| 1/24/2023 | Pending sale | $349,000$175/sqft |
Source: | ||
| 1/14/2023 | Listed for sale | $349,000+36.3%$175/sqft |
Source: | ||
| 5/18/2021 | Sold | $256,000+4.5%$128/sqft |
Source: | ||
| 3/26/2021 | Pending sale | $245,000$123/sqft |
Source: | ||
Public tax history
| Year | Property taxes | Tax assessment |
|---|---|---|
| 2025 | $5,461 +5.5% | $162,970 |
| 2024 | $5,176 +4.1% | $162,970 |
| 2023 | $4,974 +2.8% | $162,970 |
Find assessor info on the county website
Neighborhood: 18330
Nearby schools
GreatSchools rating
- 5/10Pleasant Valley Intrmd SchoolGrades: 3-5Distance: 4.6 mi
- 4/10Pleasant Valley Middle SchoolGrades: 6-8Distance: 5.7 mi
- 5/10Pleasant Valley High SchoolGrades: 9-12Distance: 6 mi
Schools provided by the listing agent
- District: Pleasant Valley
Source: GLVR. This data may not be complete. We recommend contacting the local school district to confirm school assignments for this home.

Get pre-qualified for a loan
At Zillow Home Loans, we can pre-qualify you in as little as 5 minutes with no impact to your credit score.An equal housing lender. NMLS #10287.
Sell for more on Zillow
Get a free Zillow Showcase℠ listing and you could sell for .
$374,000
2% more+ $7,480
With Zillow Showcase(estimated)
$381,480

