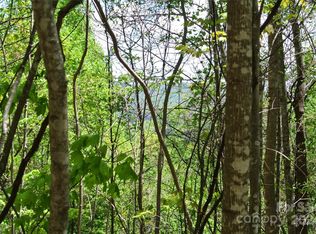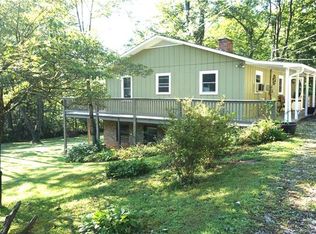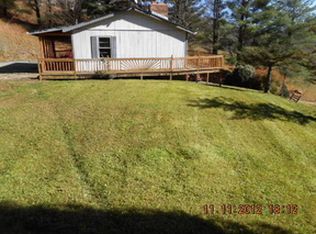SPECTACULAR MOUNTAIN VIEW IS YOURS! Looking for Peace and Quiet? Need a place to work from home where there's no traffic noise or other distractions? This is it! Home is 2 bedrooms, 2 1/2 baths situated on 1/2 acre lot. Living room has wet bar set up to entertain your friends. Three gas/fireplaces & heat pump for A/C & heat; Large family room/kitchen combo with granite counters, range w/smooth top cooking surface, DW, double door refrigerator, small island & lots of cabinets. Large windows with views from every room. House has an elevator/lift for folks with mobility issues or to transport groceries from the garage. Downstairs has bedroom with new full bath and a separate room which could be exercise room, office, den, craft room or whatever you would like to make it and has double doors to outside deck & walkway through the woods to a nearby stream and waterfall on adjoining property plus in the Spring time in the nearby woods you can look for uncommon wildflowers. 2 car tandem garage with possible 3rd space for small car, golf cart or ATV.
This property is off market, which means it's not currently listed for sale or rent on Zillow. This may be different from what's available on other websites or public sources.



