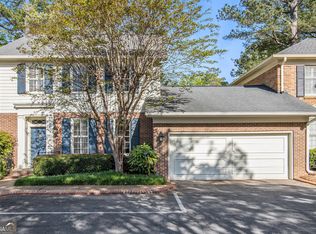Closed
$770,000
631 Pinetree Dr, Decatur, GA 30030
4beds
2,668sqft
Condominium
Built in 1973
-- sqft lot
$833,700 Zestimate®
$289/sqft
$4,017 Estimated rent
Home value
$833,700
$767,000 - $909,000
$4,017/mo
Zestimate® history
Loading...
Owner options
Explore your selling options
What's special
You'll love the feel of the hard to find detached condo in the best possible location. Hampton Court has only 16 units and each is special. This beautiful brick traditional home is across the street from St. Thomas More and steps to all the festivals, restaurants, and shopping Downtown Decatur has to offer. The entrance foyer is elegant and the entire main level boasts 10ft ceilings with crown moulding and chair railing. Buyers will love the natural light and flexible space this home has to offer. On the main level you'll appreciate a bedroom and full bath, huge family room with fireplace and french doors leading to a large courtyard patio with brick fencing. The patio is perfect for raised beds or plants. There's also an updated eat-in kitchen with tons of custom space saving accessories including pull out cabinets and corner cabinets, pantry, separate dining room, laundry room and 1/2 bath. Upstairs you'll love the primary bedroom with ensuite bath, and 2 additional bedrooms with a sibling bath between them. One bedroom was used as a library office with tons of built-ins and There's even a separate smaller office space that the owners used as a craft hobby room. Super functional front and back staircase allowing for quick access to the kitchen for a midnight snack. The roof was replaced in 2022 and exterior paint completed in 2021. Seriously fantastic location if you want the privacy of a single family home but the yard work ease of a condo, 631 Pinetree is for you. Amazing opportunity, grab it!!!
Zillow last checked: 8 hours ago
Listing updated: June 11, 2024 at 01:50pm
Listed by:
Leigh Lynch 404-788-2459,
Bolst, Inc.,
Thomas W Roberts 404-358-5857,
Bolst, Inc.
Bought with:
Jessica Phillips, 388396
Keller Williams Realty
Source: GAMLS,MLS#: 10293821
Facts & features
Interior
Bedrooms & bathrooms
- Bedrooms: 4
- Bathrooms: 4
- Full bathrooms: 3
- 1/2 bathrooms: 1
- Main level bathrooms: 1
- Main level bedrooms: 1
Dining room
- Features: Separate Room
Heating
- Electric, Forced Air
Cooling
- Ceiling Fan(s), Central Air, Electric
Appliances
- Included: Dishwasher, Disposal, Electric Water Heater, Microwave, Oven/Range (Combo), Refrigerator
- Laundry: Other
Features
- Bookcases, High Ceilings, Rear Stairs, Tile Bath, Walk-In Closet(s)
- Flooring: Carpet, Hardwood, Tile
- Basement: None
- Number of fireplaces: 1
Interior area
- Total structure area: 2,668
- Total interior livable area: 2,668 sqft
- Finished area above ground: 2,668
- Finished area below ground: 0
Property
Parking
- Parking features: Garage, Garage Door Opener, Guest
- Has garage: Yes
Features
- Levels: Two
- Stories: 2
Lot
- Size: 4,356 sqft
- Features: Level
Details
- Parcel number: 15 245 05 002
Construction
Type & style
- Home type: Condo
- Architectural style: Brick 4 Side,Traditional
- Property subtype: Condominium
Materials
- Brick
- Roof: Composition
Condition
- Resale
- New construction: No
- Year built: 1973
Utilities & green energy
- Sewer: Public Sewer
- Water: Public
- Utilities for property: Cable Available, Electricity Available, Sewer Available, Sewer Connected, Water Available
Community & neighborhood
Community
- Community features: Park, Playground, Sidewalks, Street Lights, Near Public Transport, Walk To Schools, Near Shopping
Location
- Region: Decatur
- Subdivision: Hampton Court
HOA & financial
HOA
- Has HOA: Yes
- HOA fee: $3,200 annually
- Services included: Maintenance Grounds, Water
Other
Other facts
- Listing agreement: Exclusive Right To Sell
Price history
| Date | Event | Price |
|---|---|---|
| 5/29/2024 | Sold | $770,000-1.2%$289/sqft |
Source: | ||
| 5/21/2024 | Pending sale | $779,000$292/sqft |
Source: | ||
| 5/13/2024 | Contingent | $779,000$292/sqft |
Source: | ||
| 5/6/2024 | Listed for sale | $779,000$292/sqft |
Source: | ||
Public tax history
| Year | Property taxes | Tax assessment |
|---|---|---|
| 2025 | $19,486 +90.9% | $308,000 |
| 2024 | $10,209 +209957.6% | $308,000 +24.9% |
| 2023 | $5 -6.5% | $246,600 +7.9% |
Find assessor info on the county website
Neighborhood: Adair Park
Nearby schools
GreatSchools rating
- NAWestchester Elementary SchoolGrades: PK-2Distance: 0.6 mi
- 8/10Beacon Hill Middle SchoolGrades: 6-8Distance: 0.7 mi
- 9/10Decatur High SchoolGrades: 9-12Distance: 0.6 mi
Schools provided by the listing agent
- Elementary: Westchester
- Middle: Beacon Hill
- High: Decatur
Source: GAMLS. This data may not be complete. We recommend contacting the local school district to confirm school assignments for this home.
Get a cash offer in 3 minutes
Find out how much your home could sell for in as little as 3 minutes with a no-obligation cash offer.
Estimated market value$833,700
Get a cash offer in 3 minutes
Find out how much your home could sell for in as little as 3 minutes with a no-obligation cash offer.
Estimated market value
$833,700
